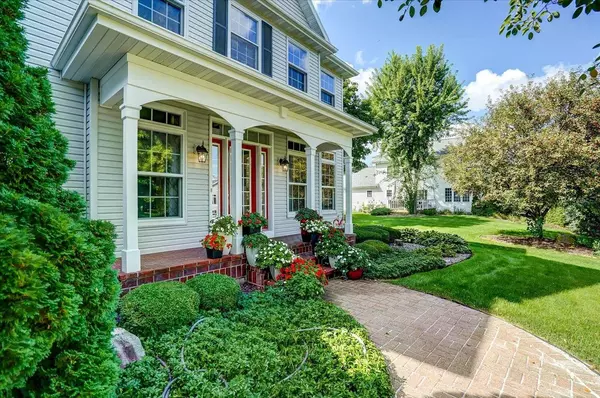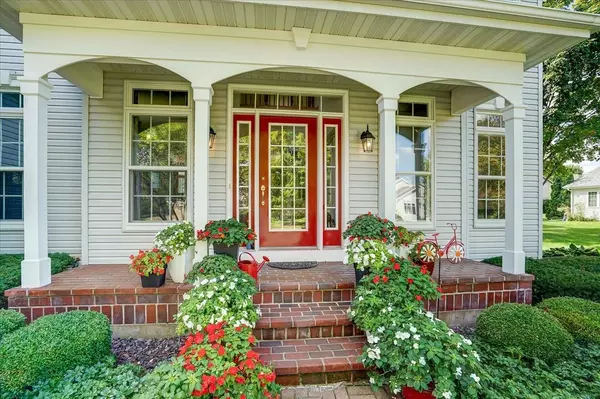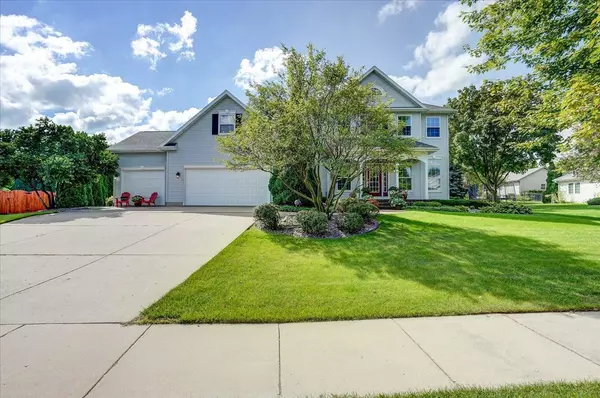Bought with RE/MAX Preferred
$490,000
$450,000
8.9%For more information regarding the value of a property, please contact us for a free consultation.
1895 St Albert the Great Dr Sun Prairie, WI 53590
4 Beds
2.5 Baths
2,693 SqFt
Key Details
Sold Price $490,000
Property Type Single Family Home
Sub Type 2 story
Listing Status Sold
Purchase Type For Sale
Square Footage 2,693 sqft
Price per Sqft $181
Subdivision Westwynde
MLS Listing ID 1943085
Sold Date 10/11/22
Style Colonial
Bedrooms 4
Full Baths 2
Half Baths 1
HOA Fees $10/ann
Year Built 1998
Annual Tax Amount $8,009
Tax Year 2022
Lot Size 0.410 Acres
Acres 0.41
Property Description
Welcome home to Westwynde! This 2 story w/4 bedrooms has been perfectly maintained by this ONE owner. Charming brick sidewalk & welcoming front porch greet you. Feel the quality w/grand foyer, expansive windows for tons of natural light & 9 ft ceilings. Cooks will love the updated kitchen w/gas range, tile backsplash, SS appls & dinette that opens to Living rm w/gas fireplace. Formal dining too. An XL Family rm is perfect for movie night. Work remote? Home office is insulated for sound reduction w/french doors. Retreat to Primary suite /private spa-like bath w/jet tub, dual vanity & walk in closet. The basement is a blank slate & is plumbed for bath. Laundry on Main level & bsmt. Nestled on a huge lot & tree lined for privacy. 3 car garage. UHP Warranty. Presenting offers 9/11 pm
Location
State WI
County Dane
Area Sun Prairie - C
Zoning Res
Direction From Windsor Street: North on Eddington. Right on St. Albert the Great
Rooms
Other Rooms Den/Office , Foyer
Basement Full, Sump pump, Stubbed for Bathroom, Poured concrete foundatn
Kitchen Pantry, Range/Oven, Refrigerator, Dishwasher, Microwave, Freezer, Disposal
Interior
Interior Features Wood or sim. wood floor, Walk-in closet(s), Washer, Dryer, Water softener inc, Jetted bathtub, Cable available, At Least 1 tub, Internet - Cable
Heating Forced air, Central air
Cooling Forced air, Central air
Fireplaces Number Gas, 1 fireplace
Laundry M
Exterior
Exterior Feature Deck
Garage 3 car, Attached, Opener
Garage Spaces 3.0
Building
Lot Description Sidewalk
Water Municipal water, Municipal sewer
Structure Type Vinyl
Schools
Elementary Schools Royal Oaks
Middle Schools Prairie View
High Schools Sun Prairie West
School District Sun Prairie
Others
SqFt Source Assessor
Energy Description Natural gas
Pets Description Limited home warranty, Restrictions/Covenants
Read Less
Want to know what your home might be worth? Contact us for a FREE valuation!

Our team is ready to help you sell your home for the highest possible price ASAP

This information, provided by seller, listing broker, and other parties, may not have been verified.
Copyright 2024 South Central Wisconsin MLS Corporation. All rights reserved







