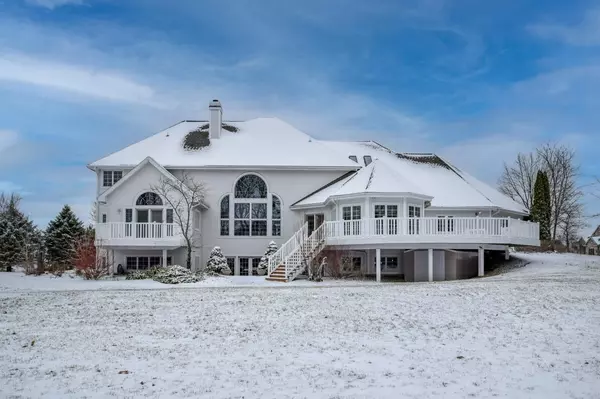Bought with Keller Williams Realty
$1,350,000
$1,425,000
5.3%For more information regarding the value of a property, please contact us for a free consultation.
7919 Almor Dr Verona, WI 53593
6 Beds
6.5 Baths
8,019 SqFt
Key Details
Sold Price $1,350,000
Property Type Single Family Home
Sub Type 2 story
Listing Status Sold
Purchase Type For Sale
Square Footage 8,019 sqft
Price per Sqft $168
Subdivision Pheasant Point
MLS Listing ID 1951358
Sold Date 04/25/23
Style Contemporary,Raised Ranch
Bedrooms 6
Full Baths 6
Half Baths 1
HOA Fees $16/ann
Year Built 2000
Annual Tax Amount $15,264
Tax Year 2021
Lot Size 1.500 Acres
Acres 1.5
Property Description
Reduced price. Custom-built home, high ceiling, 1.5 acre corner lot, 2nd owner located in the Pheasant Point neighborhood within Middleton School District. Home features every available amenity including a dramatic, open concept great room with grand staircase and a wall of windows overlooking the beautifully landscaped backyard with 1,200 square feet of maintenance free decking and a private patio. Cozy 4 season room, Spacious, high end kitchen. Luxurious main level master suite and 2nd additional en-suite bedrooms with full bath. Spectacular lower level rec room, family room, exercise room, full kitchen with bar, home theatre, Heated, huge 6th bdrm with full bath LL finished 2000 sqft 6+car garage. One Year Home Warranty included.
Location
State WI
County Dane
Area Middleton - T
Zoning A-1
Direction Mineral Point Rd, North Caribou Rd, Left Almore
Rooms
Other Rooms Exercise Room , Rec Room
Basement Full, Full Size Windows/Exposed, Walkout to yard, Finished, Sump pump, 8'+ Ceiling, Poured concrete foundatn
Main Level Bedrooms 1
Kitchen Breakfast bar, Dishwasher, Disposal, Freezer, Kitchen Island, Microwave, Pantry, Range/Oven, Refrigerator
Interior
Interior Features Wood or sim. wood floor, Walk-in closet(s), Great room, Vaulted ceiling, Skylight(s), Washer, Dryer, Air exchanger, Water softener inc, Security system, Central vac, Jetted bathtub, Cable available, Split bedrooms, Internet - Cable, Internet - DSL
Heating Forced air, Central air, Zoned Heating, Multiple Heating Units
Cooling Forced air, Central air, Zoned Heating, Multiple Heating Units
Fireplaces Number 2 fireplaces, Gas
Laundry L
Exterior
Exterior Feature Deck, Patio, Sprinkler system, Storage building
Parking Features Heated, Access to Basement, 4+ car, Additional Garage, Garage stall > 26 ft deep
Garage Spaces 6.0
Building
Lot Description Corner
Water Well, Non-Municipal/Prvt dispos
Structure Type Aluminum/Steel,Brick
Schools
Elementary Schools West Middleton
Middle Schools Glacier Creek
High Schools Middleton
School District Middleton-Cross Plains
Others
SqFt Source Seller
Energy Description Electric,Natural gas
Read Less
Want to know what your home might be worth? Contact us for a FREE valuation!

Our team is ready to help you sell your home for the highest possible price ASAP

This information, provided by seller, listing broker, and other parties, may not have been verified.
Copyright 2024 South Central Wisconsin MLS Corporation. All rights reserved







