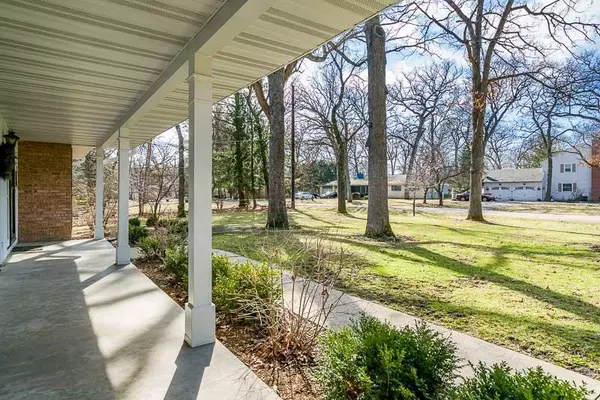Bought with Century 21 Affiliated
$342,000
$350,000
2.3%For more information regarding the value of a property, please contact us for a free consultation.
2161 Carnforth Pl Beloit, WI 53511
5 Beds
3 Baths
3,807 SqFt
Key Details
Sold Price $342,000
Property Type Single Family Home
Sub Type 2 story
Listing Status Sold
Purchase Type For Sale
Square Footage 3,807 sqft
Price per Sqft $89
Subdivision Canterbury Woods
MLS Listing ID 1951765
Sold Date 05/12/23
Style Colonial
Bedrooms 5
Full Baths 3
Year Built 1966
Annual Tax Amount $8,253
Tax Year 2021
Lot Size 0.510 Acres
Acres 0.51
Property Description
Unique home nestled on 1/2 acre in a tranquil neighborhood not far from all that Beloit has to offer. Wooded backyard merges w/City of Beloit's protected area near Turtle Creek. Enjoy strolling along the creek's path or jump in w/your kayak! Use the covered front porch to enjoy sunsets & surround yourself in nature on the screened porch as it sifts the air w/out the bugs! Large deck w/built-in seating. Large room sizes are commonplace for all 5 bedrooms. Hardwoods, built-in storage, crown molding & beamed ceilings highlight this custom built home. Primary bedroom w/full bath & 2 walk-in closets. Main floor bedroom/office w/bathroom close-by can be a separate retreat. Main floor laundry/mudroom w/storage. Many of the windows were replaced, w/a great view from every spot in the home.
Location
State WI
County Rock
Area Beloit - C
Zoning Res
Direction Collingswood to Austin to Carnforth
Rooms
Other Rooms Screened Porch
Basement Full, Partially finished, 8'+ Ceiling, Shower only, Poured concrete foundatn
Main Level Bedrooms 1
Kitchen Pantry, Range/Oven, Refrigerator, Dishwasher, Microwave
Interior
Interior Features Wood or sim. wood floor, Walk-in closet(s), Washer, Dryer, Water softener inc, Security system, Sauna, Cable available, At Least 1 tub
Heating Forced air, Central air
Cooling Forced air, Central air
Fireplaces Number Wood, 2 fireplaces
Laundry M
Exterior
Exterior Feature Deck
Parking Features 2 car, Attached, Opener
Garage Spaces 2.0
Waterfront Description Stream/Creek
Building
Lot Description Corner, Wooded, Adjacent park/public land
Water Municipal water, Municipal sewer
Structure Type Aluminum/Steel,Brick
Schools
Elementary Schools Todd
Middle Schools Aldrich
High Schools Memorial
School District Beloit
Others
SqFt Source Assessor
Energy Description Natural gas
Read Less
Want to know what your home might be worth? Contact us for a FREE valuation!

Our team is ready to help you sell your home for the highest possible price ASAP

This information, provided by seller, listing broker, and other parties, may not have been verified.
Copyright 2025 South Central Wisconsin MLS Corporation. All rights reserved






