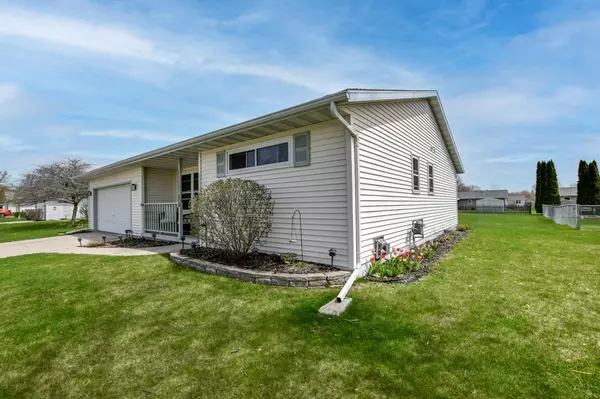Bought with Restaino & Associates
$320,000
$299,900
6.7%For more information regarding the value of a property, please contact us for a free consultation.
118 Hancock Ln Evansville, WI 53536
3 Beds
3 Baths
2,092 SqFt
Key Details
Sold Price $320,000
Property Type Single Family Home
Sub Type 1 story
Listing Status Sold
Purchase Type For Sale
Square Footage 2,092 sqft
Price per Sqft $152
Subdivision Countryside Estates
MLS Listing ID 1953939
Sold Date 06/05/23
Style Ranch
Bedrooms 3
Full Baths 3
Year Built 1997
Annual Tax Amount $5,178
Tax Year 2022
Lot Size 0.280 Acres
Acres 0.28
Property Description
Showings begin 5/2. WELCOME TO YOUR NEW HOME!!! This gorgeous 3 bed 3 bath ranch home is waiting for its new owner. Updates include new carpet upstairs, vinyl plank in bathrooms, electric fireplace in half wall of living room, Electric fireplace in basement, shed in back and so much more. Wait till you walk out to the OASIS waiting for you in the backyard. Relax in your pool or hot tub. Great for entertaining all your family and friends. Potential 4th bedroom in the basement This home will not last, schedule your tour now!!!
Location
State WI
County Rock
Area Evansville - C
Zoning R-1
Direction Main St./Madison St. Intersection follow Main St/Hwy 14 East towards Janesville. Take a left at Water St. Right on Windsor Ln & left onto Hancock
Rooms
Other Rooms Rec Room
Basement Full, Full Size Windows/Exposed, Radon Mitigation System, Poured concrete foundatn
Main Level Bedrooms 1
Kitchen Breakfast bar, Range/Oven, Refrigerator, Dishwasher, Microwave, Disposal
Interior
Interior Features Wood or sim. wood floor, Great room, Washer, Dryer
Heating Forced air, Central air
Cooling Forced air, Central air
Fireplaces Number Electric, 2 fireplaces
Laundry M
Exterior
Parking Features 2 car, Attached, Opener
Garage Spaces 2.0
Building
Lot Description Close to busline
Water Municipal water, Municipal sewer
Structure Type Vinyl
Schools
Elementary Schools Levi Leonard
Middle Schools Jc Mckenna
High Schools Evansville
School District Evansville
Others
SqFt Source Assessor
Energy Description Natural gas
Pets Allowed Limited home warranty
Read Less
Want to know what your home might be worth? Contact us for a FREE valuation!

Our team is ready to help you sell your home for the highest possible price ASAP

This information, provided by seller, listing broker, and other parties, may not have been verified.
Copyright 2025 South Central Wisconsin MLS Corporation. All rights reserved






