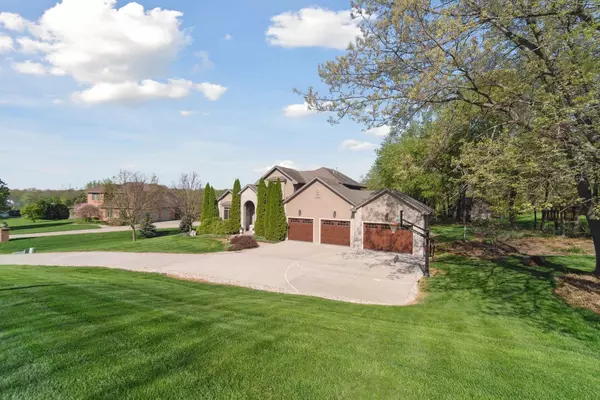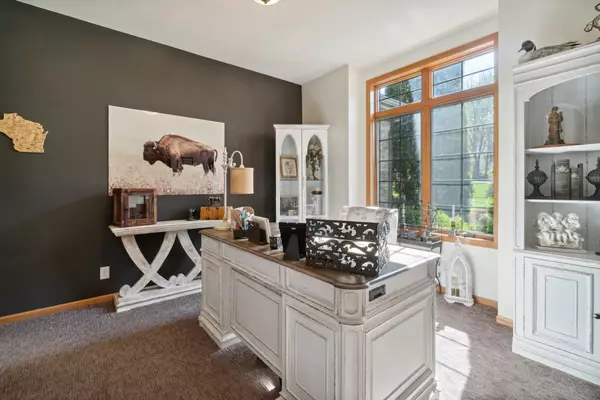Bought with EXP Realty, LLC
$503,000
$489,000
2.9%For more information regarding the value of a property, please contact us for a free consultation.
8241 N Ridge Trail Milton, WI 53563
3 Beds
2.5 Baths
2,204 SqFt
Key Details
Sold Price $503,000
Property Type Single Family Home
Sub Type 1 1/2 story
Listing Status Sold
Purchase Type For Sale
Square Footage 2,204 sqft
Price per Sqft $228
Subdivision Pheasant Ridge
MLS Listing ID 1954174
Sold Date 07/13/23
Style Contemporary,Colonial
Bedrooms 3
Full Baths 2
Half Baths 1
Year Built 2005
Annual Tax Amount $6,776
Tax Year 2022
Lot Size 0.920 Acres
Acres 0.92
Property Sub-Type 1 1/2 story
Property Description
Sellers LOVE this home! Only a job transfer puts this on the market! Beautiful custom built home! Enjoy country views and wildlife right in your own park-like backyard! You will be amazed of the beauty this home has the minute you walk in. Living room has a beautiful stone fireplace and windows showcasing the gorgeous backyard. Kitchen has granite countertops, stainless steel appliances, a back splash, under-cabinet lighting, and a nice sized island. Laundry is also conveniently located on the main floor. Primary bedroom has a soaking tub and a walk-in tile shower along with custom oak closet built-ins. Enjoy entertaining on the brick patio or having a fire in the fire pit. Exposed basement has a clean canvas for your dream rec room, bath and additional bedroom.
Location
State WI
County Rock
Area Milton - T
Zoning Res
Direction John Paul Rd, W on Ridge Trl
Rooms
Basement Full, Full Size Windows/Exposed, Stubbed for Bathroom, Radon Mitigation System, Poured concrete foundatn
Bedroom 2 13x13
Bedroom 3 14x13
Kitchen Pantry, Kitchen Island, Range/Oven, Refrigerator, Dishwasher, Microwave
Interior
Interior Features Walk-in closet(s), Vaulted ceiling, Washer, Dryer, Water softener inc, Cable available, At Least 1 tub
Heating Forced air, Central air
Cooling Forced air, Central air
Fireplaces Number Wood, 1 fireplace
Laundry M
Exterior
Exterior Feature Deck, Fenced Yard, Storage building
Parking Features 3 car, Attached, Opener
Garage Spaces 3.0
Building
Lot Description Rural-in subdivision
Water Well, Non-Municipal/Prvt dispos
Structure Type Vinyl,Brick
Schools
Elementary Schools Call School District
Middle Schools Milton
High Schools Milton
School District Milton
Others
SqFt Source Blue Print
Energy Description Natural gas
Pets Allowed Limited home warranty
Read Less
Want to know what your home might be worth? Contact us for a FREE valuation!

Our team is ready to help you sell your home for the highest possible price ASAP

This information, provided by seller, listing broker, and other parties, may not have been verified.
Copyright 2025 South Central Wisconsin MLS Corporation. All rights reserved







