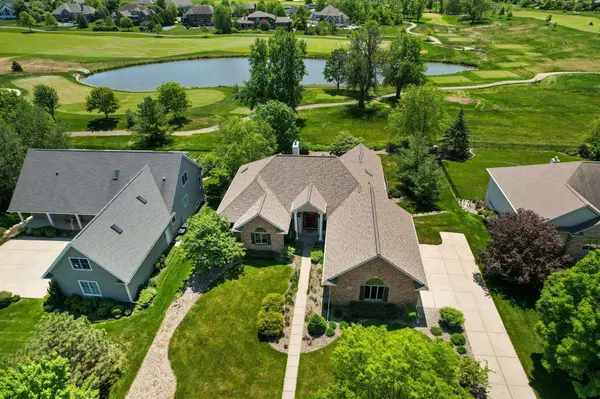Bought with Keller Williams Realty
$876,000
$850,000
3.1%For more information regarding the value of a property, please contact us for a free consultation.
9705 Hill Creek Drive Verona, WI 53593
4 Beds
3 Baths
3,795 SqFt
Key Details
Sold Price $876,000
Property Type Single Family Home
Sub Type 1 story
Listing Status Sold
Purchase Type For Sale
Square Footage 3,795 sqft
Price per Sqft $230
Subdivision Hawks Landing
MLS Listing ID 1956613
Sold Date 07/10/23
Style Ranch
Bedrooms 4
Full Baths 3
Year Built 2001
Annual Tax Amount $15,945
Tax Year 2022
Lot Size 0.500 Acres
Acres 0.5
Property Description
Rare Hawks Landing gem on the course with stunning views! You are greeted immediately with an open floor plan, vaulted ceilings, & water views on hole 13. Wonderful kitchen for entertaining guests with a large island, pantry, granite counters, & stainless appliances. Dinette leads into a beautiful rustic sunroom with access to the deck. This 4 bedroom ranch has southern exposure, skylights in the kitchen, living room, & primary bath. Walk out basement to a large stamped concrete patio. Primary suite w/lg walk-in closet, jetted tub & separate shower. Spacious 3 car garage, main floor laundry & second washer/dryer in basement. Large unfinished space in basement could become your theater room, exercise room, or add an egress window for a 5th bedroom. Additional wine storage in utility room.
Location
State WI
County Dane
Area Madison - C W08
Zoning SR-C1
Direction Hwy M to west on Midtown, right on Red Tail, left on Hill Creek
Rooms
Other Rooms Sun Room , Game Room
Basement Full, Full Size Windows/Exposed, Walkout to yard, Finished, Sump pump, 8'+ Ceiling, Poured concrete foundatn
Main Level Bedrooms 1
Kitchen Breakfast bar, Pantry, Kitchen Island, Range/Oven, Refrigerator, Dishwasher, Microwave, Disposal
Interior
Interior Features Wood or sim. wood floor, Walk-in closet(s), Great room, Vaulted ceiling, Skylight(s), Washer, Dryer, Air cleaner, Water softener inc, Jetted bathtub, Cable available, At Least 1 tub
Heating Forced air, Central air
Cooling Forced air, Central air
Fireplaces Number Gas, 2 fireplaces
Laundry M
Exterior
Exterior Feature Deck, Patio, Sprinkler system
Parking Features 3 car, Attached, Opener
Garage Spaces 3.0
Waterfront Description Waterview-No frontage
Building
Lot Description On golf course, Sidewalk
Water Municipal water, Municipal sewer
Structure Type Vinyl,Brick,Stucco
Schools
Elementary Schools Olson
Middle Schools Toki
High Schools Memorial
School District Madison
Others
SqFt Source Assessor
Energy Description Natural gas
Pets Description Restrictions/Covenants, In an association (HOA)
Read Less
Want to know what your home might be worth? Contact us for a FREE valuation!

Our team is ready to help you sell your home for the highest possible price ASAP

This information, provided by seller, listing broker, and other parties, may not have been verified.
Copyright 2024 South Central Wisconsin MLS Corporation. All rights reserved







