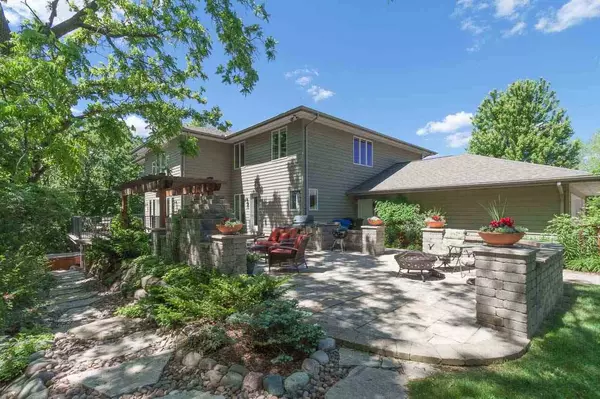Bought with Stark Company, REALTORS
$725,000
$739,900
2.0%For more information regarding the value of a property, please contact us for a free consultation.
7681 MORAINE RIDGE RD Verona, WI 53593
5 Beds
5 Baths
5,178 SqFt
Key Details
Sold Price $725,000
Property Type Single Family Home
Sub Type 2 story
Listing Status Sold
Purchase Type For Sale
Square Footage 5,178 sqft
Price per Sqft $140
Subdivision Moraine Highland
MLS Listing ID 1805217
Sold Date 09/12/17
Style Contemporary,Colonial
Bedrooms 5
Full Baths 5
HOA Fees $27/ann
Year Built 1994
Annual Tax Amount $10,727
Tax Year 2016
Lot Size 1.960 Acres
Acres 1.96
Property Description
This luxurious estate perfectly connects to the natural beauty of its surroundings. Gorgeous gardens are highlighted by a 5000 gallon pond with 3 fountains. Enjoy the spectacular sunset views on the large Trex deck or patio with built-in gas fireplace that overlook the wooded lot, close to Ice Age Trail. A dramatic, airy entry showcases the formal dining & living rooms, while french doors lead to an office on one side and the modern, spacious kitchen and family room on the other. The LL walkout features a sauna room, media room, bedroom, and a large living/rec space. This is a must see home!
Location
State WI
County Dane
Area Middleton - T
Zoning A-1
Direction W on Mineral Point to left on Pioneer to right on Valley View which turns into Mound View, right on Moraine Ridge.
Rooms
Other Rooms Den/Office , Den/Office
Basement Full, Full Size Windows/Exposed, Walkout to yard, Finished
Master Bath Full, Walk-in Shower, Separate Tub
Kitchen Pantry, Kitchen Island, Range/Oven, Refrigerator, Dishwasher, Microwave
Interior
Interior Features Wood or sim. wood floor, Walk-in closet(s), Great room, Vaulted ceiling, Washer, Dryer, Water softener inc, Security system, Central vac, Jetted bathtub, Sauna, Wet bar, Cable available, At Least 1 tub, Split bedrooms, Hot tub
Heating Forced air, Central air, Zoned Heating, Multiple Heating Units
Cooling Forced air, Central air, Zoned Heating, Multiple Heating Units
Fireplaces Number Gas burning, 2 fireplaces
Laundry M
Exterior
Exterior Feature Deck, Patio, Gazebo
Parking Features 3 car, Attached, Opener
Building
Lot Description Wooded, Rural-in subdivision
Water Well, Non-Municipal/Prvt dispos
Structure Type Wood,Brick
Schools
Elementary Schools West Middleton
Middle Schools Glacier Creek
High Schools Middleton
School District Middleton-Cross Plains
Others
SqFt Source Assessor
Energy Description Natural gas
Pets Description Restrictions/Covenants
Read Less
Want to know what your home might be worth? Contact us for a FREE valuation!

Our team is ready to help you sell your home for the highest possible price ASAP

This information, provided by seller, listing broker, and other parties, may not have been verified.
Copyright 2024 South Central Wisconsin MLS Corporation. All rights reserved







