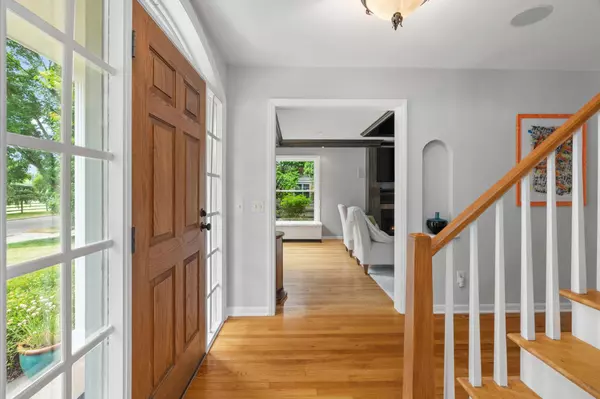Bought with Coldwell Banker Real Estate Group
$1,170,000
$1,180,000
0.8%For more information regarding the value of a property, please contact us for a free consultation.
3914 Manitou Way Madison, WI 53711
4 Beds
2.5 Baths
3,087 SqFt
Key Details
Sold Price $1,170,000
Property Type Single Family Home
Sub Type 2 story
Listing Status Sold
Purchase Type For Sale
Square Footage 3,087 sqft
Price per Sqft $379
Subdivision Nakoma
MLS Listing ID 1958253
Sold Date 08/17/23
Style Colonial
Bedrooms 4
Full Baths 2
Half Baths 1
Year Built 1940
Annual Tax Amount $17,090
Tax Year 2022
Lot Size 0.270 Acres
Acres 0.27
Property Description
Stunning 2-story Nakoma home with panoramic views of Nakoma Golf Club's course, sitting across from hole 10 green and hole 11 tee box, and steps from UW-Arboretum. This traditional foursquare home has modern amenities and improvements, including refinished hardwood floors, sunroom, office, spacious main level laundry room, and an open floor plan from kitchen to second living room. Kitchen updates include granite countertops, SS appliances, double oven, and butler's pantry. Four bedrooms on the second floor, including a primary suite with a fireplace, reading nook and walkout to private balcony. Fenced backyard is an entertainer's paradise with pub shed including grill, keg tap, fridge and cooler drawers. Addtl updates: ext & int paint, metal roof, many windows, deck railing, water htr.
Location
State WI
County Dane
Area Madison - C W12
Zoning TR-C1
Direction Nakoma Rd to south on Manitou Way
Rooms
Other Rooms Den/Office , Sun Room
Basement Full, Walkout to yard, Sump pump
Kitchen Breakfast bar, Pantry, Kitchen Island, Range/Oven, Refrigerator, Dishwasher, Microwave, Disposal
Interior
Interior Features Wood or sim. wood floor, Walk-in closet(s), Washer, Dryer, Water softener inc, Tankless Water Heater
Heating Forced air, Central air, Zoned Heating
Cooling Forced air, Central air, Zoned Heating
Fireplaces Number Gas, 3+ fireplaces
Laundry M
Exterior
Exterior Feature Deck, Patio, Fenced Yard, Storage building
Parking Features 1 car, Attached
Garage Spaces 1.0
Building
Lot Description Close to busline, Adjacent park/public land, Sidewalk
Water Municipal water, Municipal sewer
Structure Type Wood
Schools
Elementary Schools Thoreau
Middle Schools Cherokee Heights
High Schools West
School District Madison
Others
SqFt Source Assessor
Energy Description Natural gas
Read Less
Want to know what your home might be worth? Contact us for a FREE valuation!

Our team is ready to help you sell your home for the highest possible price ASAP

This information, provided by seller, listing broker, and other parties, may not have been verified.
Copyright 2025 South Central Wisconsin MLS Corporation. All rights reserved






