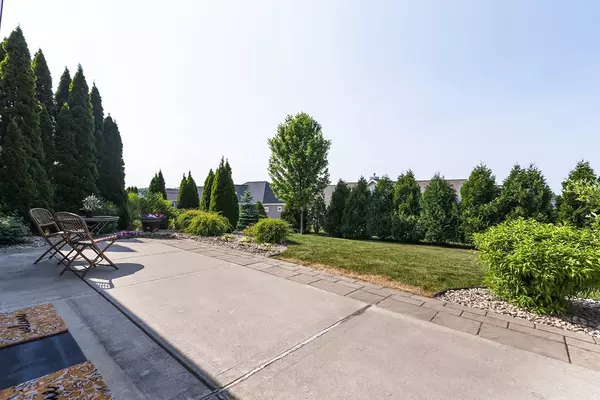Bought with Build Realty Network, LLC
$669,900
$669,900
For more information regarding the value of a property, please contact us for a free consultation.
2246 Stonehaven Drive Sun Prairie, WI 53590
4 Beds
3.5 Baths
3,782 SqFt
Key Details
Sold Price $669,900
Property Type Single Family Home
Sub Type 2 story
Listing Status Sold
Purchase Type For Sale
Square Footage 3,782 sqft
Price per Sqft $177
Subdivision Shonas Highlands
MLS Listing ID 1957594
Sold Date 08/31/23
Style Colonial
Bedrooms 4
Full Baths 3
Half Baths 1
Year Built 2005
Annual Tax Amount $8,362
Tax Year 2022
Lot Size 0.280 Acres
Acres 0.28
Property Description
When a premiere remodeler designs & builds a custom home for his family–you get quality construction & high-end amenities! This sprawling home amplifies natural light via 6’ Anderson windows throughout, 4 spacious beds & baths–including a huge, first-floor primary suite w/tiled shower, soaker tub, dual vanities & huge walk-in closet w/space to spare. This house was designed for entertaining, w/a phenomenal kitchen featuring a large granite island, Grabill cabinetry & double oven. Living & formal dining rooms are set up beautifully w/built-in shelving & a gas fireplace. Gracious custom staircases take you downstairs, where you’ll find a gathering room w/fireplace, bar w/beverage fridge, granite island, dinette & game room area –& a laundry/craft room you will love. UHP Elite warranty inc.
Location
State WI
County Dane
Area Sun Prairie - C
Zoning R2
Direction Hwy 151N toward Sun Prairie, Grand Ave/Hwy C exit left to R on Stonehaven. Home is on the left.
Rooms
Other Rooms Game Room , Sun Room
Basement Full, Full Size Windows/Exposed, Finished, Sump pump, 8'+ Ceiling, Poured concrete foundatn
Main Level Bedrooms 1
Kitchen Pantry, Kitchen Island, Range/Oven, Refrigerator, Dishwasher, Microwave, Disposal
Interior
Interior Features Wood or sim. wood floor, Walk-in closet(s), Great room, Washer, Dryer, Water softener inc, Central vac, Jetted bathtub, Cable available, At Least 1 tub, Internet - Cable, Internet - DSL, Internet - Fixed wireless, Internet - Satellite/Dish
Heating Forced air, Central air
Cooling Forced air, Central air
Fireplaces Number Gas, 2 fireplaces
Laundry L
Exterior
Exterior Feature Patio
Garage 3 car, Attached, Opener, Access to Basement
Garage Spaces 3.0
Building
Lot Description Sidewalk
Water Municipal water, Municipal sewer
Structure Type Vinyl,Brick
Schools
Elementary Schools Token Springs
Middle Schools Prairie View
High Schools Sun Prairie West
School District Sun Prairie
Others
SqFt Source Blue Print
Energy Description Natural gas
Pets Description Restrictions/Covenants, In an association (HOA)
Read Less
Want to know what your home might be worth? Contact us for a FREE valuation!

Our team is ready to help you sell your home for the highest possible price ASAP

This information, provided by seller, listing broker, and other parties, may not have been verified.
Copyright 2024 South Central Wisconsin MLS Corporation. All rights reserved







