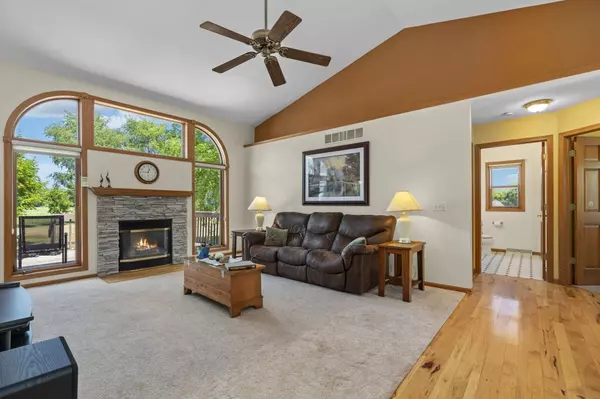Bought with RE/MAX Preferred
$570,000
$549,900
3.7%For more information regarding the value of a property, please contact us for a free consultation.
2692 Sylver Ridge Lane Sun Prairie, WI 53590
3 Beds
3 Baths
2,520 SqFt
Key Details
Sold Price $570,000
Property Type Single Family Home
Sub Type 1 story
Listing Status Sold
Purchase Type For Sale
Square Footage 2,520 sqft
Price per Sqft $226
Subdivision Sylver Ridge
MLS Listing ID 1958833
Sold Date 09/06/23
Style Ranch
Bedrooms 3
Full Baths 3
Year Built 1999
Annual Tax Amount $5,734
Tax Year 2022
Lot Size 1.320 Acres
Acres 1.32
Property Description
Come home to this wonderful custom-built ranch on 1.32 acres at the end of a cul-de-sac! You'll love the open floor plan w/ split bdrm design. The kitchen boasts Corian counters & dinette area, that open to the living rm w/ vaulted ceilings, gas fireplace, & formal dining that is perfect for entertaining. Primary bdrm suite features a walk-in closet, jetted tub w/ separate shower, plus an attached Lg sunroom! The finished LL features a partially exposed rec-room, plumbed for a wet bar, shop rm & lots of storage. Other features include zoned heating, 1st floor laundry, wood floors, 27x15 deck w/ paver patio & newer hot tub (’18). Other updates include water heater (’21) & pressure tank (’19.) The newer 56x20 outbuilding for your boat or Class A RV, & workshop completes this fantastic home!
Location
State WI
County Dane
Area Sun Prairie - T
Zoning Res
Direction Hwy TT, W of Cty N, (just north of I90) to Alvin Rd to Silver Ridge Ln, to the end of cul-de-sac.
Rooms
Other Rooms Den/Office , Rec Room
Basement Full, Full Size Windows/Exposed, Partially finished, Sump pump, 8'+ Ceiling, Radon Mitigation System, Poured concrete foundatn
Main Level Bedrooms 1
Kitchen Range/Oven, Refrigerator, Dishwasher, Microwave, Disposal
Interior
Interior Features Wood or sim. wood floor, Walk-in closet(s), Vaulted ceiling, Washer, Dryer, Air exchanger, Water softener inc, Jetted bathtub, Cable available, At Least 1 tub, Internet - Cable, Smart doorbell, Smart security cameras
Heating Forced air, Central air, Zoned Heating
Cooling Forced air, Central air, Zoned Heating
Fireplaces Number Gas, 1 fireplace
Laundry M
Exterior
Exterior Feature Deck, Patio, Storage building, Pool - above ground
Garage 3 car, Attached, Detached, Opener, Additional Garage, Garage door > 8 ft high, Garage stall > 26 ft deep
Garage Spaces 3.0
Farm Outbuilding(s)
Building
Lot Description Cul-de-sac, Rural-in subdivision
Water Well, Non-Municipal/Prvt dispos
Structure Type Vinyl,Brick
Schools
Elementary Schools Creekside
Middle Schools Central Heights
High Schools Sun Prairie East
School District Sun Prairie
Others
SqFt Source Appraiser
Energy Description Natural gas
Read Less
Want to know what your home might be worth? Contact us for a FREE valuation!

Our team is ready to help you sell your home for the highest possible price ASAP

This information, provided by seller, listing broker, and other parties, may not have been verified.
Copyright 2024 South Central Wisconsin MLS Corporation. All rights reserved







