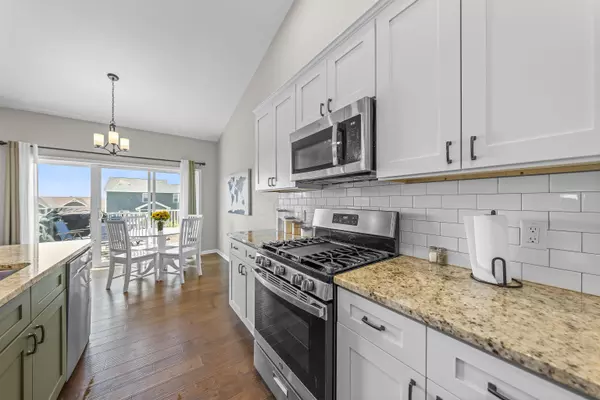Bought with Rockwood Realty Group
$620,000
$629,000
1.4%For more information regarding the value of a property, please contact us for a free consultation.
4133 Painted Arabian Run Deforest, WI 53532
4 Beds
3 Baths
3,209 SqFt
Key Details
Sold Price $620,000
Property Type Single Family Home
Sub Type 1 story
Listing Status Sold
Purchase Type For Sale
Square Footage 3,209 sqft
Price per Sqft $193
Subdivision Bear Tree Farms
MLS Listing ID 1959719
Sold Date 09/28/23
Style Ranch
Bedrooms 4
Full Baths 3
HOA Fees $8/ann
Year Built 2021
Annual Tax Amount $7,740
Tax Year 2022
Lot Size 0.320 Acres
Acres 0.32
Property Description
Welcome to this stunning ranch home offering a spacious living room that boasts a gas fireplace, vaulted ceilings, and an abundance of natural light. In the kitchen, you'll find granite counters, stainless steel apps, and a dining area with a walkout to the oversized deck. The main level boasts 3 bedrooms, including the primary. The primary features a walk-in closet and an additional closet. The ensuite features dual sinks and a luxurious walk-in tile shower. Venture downstairs to the newly finished lower level, where a large rec room with a wet bar and flex room awaits you. An additional bedroom and full bath on this level ensure comfort and privacy. With a walkout to the patio, you'll enjoy effortless indoor-outdoor living. Don't miss the opportunity to make this your forever home.
Location
State WI
County Dane
Area Windsor - V
Zoning Res
Direction From Madison go N on Hwy 51. Exit Windsor Rd, E on Windsor Rd, R on Pederson Crossing, L on Golden Wheat Run, L on Painted Arabian Run
Rooms
Other Rooms Rec Room , Den/Office
Basement Full, Full Size Windows/Exposed, Walkout to yard, Partially finished, Sump pump, 8'+ Ceiling
Main Level Bedrooms 1
Kitchen Pantry, Kitchen Island, Range/Oven, Refrigerator, Dishwasher, Microwave, Disposal
Interior
Interior Features Wood or sim. wood floor, Walk-in closet(s), Great room, Vaulted ceiling, Security system, Wet bar, At Least 1 tub, Split bedrooms
Heating Forced air, Central air
Cooling Forced air, Central air
Fireplaces Number Gas, 1 fireplace
Laundry M
Exterior
Exterior Feature Deck, Patio
Parking Features 3 car, Attached, Garage door > 8 ft high, Garage stall > 26 ft deep
Garage Spaces 3.0
Building
Water Municipal water, Municipal sewer
Structure Type Vinyl,Fiber cement,Stone
Schools
Elementary Schools Windsor
Middle Schools Deforest
High Schools Deforest
School District Deforest
Others
SqFt Source Builder
Energy Description Natural gas
Pets Allowed Restrictions/Covenants, In an association (HOA)
Read Less
Want to know what your home might be worth? Contact us for a FREE valuation!

Our team is ready to help you sell your home for the highest possible price ASAP

This information, provided by seller, listing broker, and other parties, may not have been verified.
Copyright 2025 South Central Wisconsin MLS Corporation. All rights reserved






