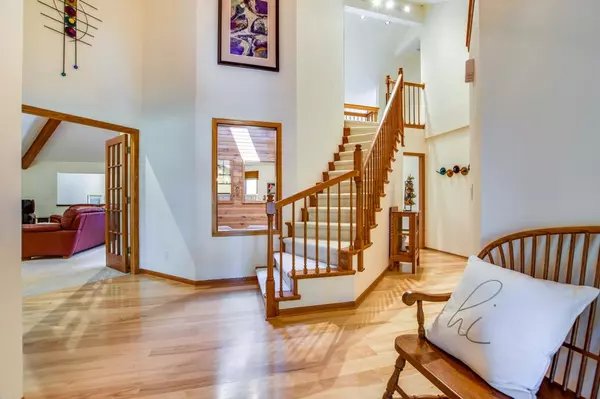$530,000
$570,000
7.0%For more information regarding the value of a property, please contact us for a free consultation.
1432 Country Club Lane Watertown, WI 53098
3 Beds
3 Baths
4,245 SqFt
Key Details
Sold Price $530,000
Property Type Single Family Home
Sub Type 2 story
Listing Status Sold
Purchase Type For Sale
Square Footage 4,245 sqft
Price per Sqft $124
MLS Listing ID 1957476
Sold Date 12/29/23
Style Contemporary
Bedrooms 3
Full Baths 3
Year Built 1990
Annual Tax Amount $7,317
Tax Year 2022
Lot Size 0.750 Acres
Acres 0.75
Property Description
Country club living at its finest! From the grand billiards room to the lower level recreation space, bar, and dedicated hot tub room, this is place is ready for entertaining. The kitchen offers ample sunlight, beautiful golf course views, and opens into the dining area and fmly room. Multiple fireplaces and exposed beams offer a cozy cabin feel, while remaining spacious and airy with lofted ceilings and lots of natural light. The second floor primary suite is private and roomy. On the main floor, features include an additional two bedrooms and an office off of the foyer, as well as a skylighted sunroom area. Composite deck and fire pit area present additional opportunities to entertain or enjoy the quiet, peaceful setting and surrounding green space.
Location
State WI
County Dodge
Area Watertown - C
Zoning Res
Direction East on Main St. to North 2nd St. Then North across bypass to Silver Creek Rd. Left on Silver Creek to Country Club Ln. Right on Country Club Ln
Rooms
Other Rooms Rec Room , Exercise Room
Basement Full, Finished, Sump pump
Main Level Bedrooms 1
Kitchen Kitchen Island, Range/Oven, Refrigerator, Dishwasher, Microwave, Freezer, Disposal
Interior
Interior Features Wood or sim. wood floor, Walk-in closet(s), Great room, Skylight(s), Washer, Dryer, Water softener inc, At Least 1 tub, Hot tub
Heating Forced air, Central air, Multiple Heating Units
Cooling Forced air, Central air, Multiple Heating Units
Fireplaces Number Gas, 2 fireplaces
Laundry M
Exterior
Exterior Feature Deck, Patio, Sprinkler system
Parking Features 2 car, Attached, Opener
Garage Spaces 2.0
Building
Lot Description On golf course
Water Municipal sewer, Well
Structure Type Brick,Stone
Schools
Elementary Schools Call School District
Middle Schools Riverside
High Schools Watertown
School District Watertown
Others
SqFt Source List Agent
Energy Description Natural gas
Read Less
Want to know what your home might be worth? Contact us for a FREE valuation!

Our team is ready to help you sell your home for the highest possible price ASAP

This information, provided by seller, listing broker, and other parties, may not have been verified.
Copyright 2025 South Central Wisconsin MLS Corporation. All rights reserved






