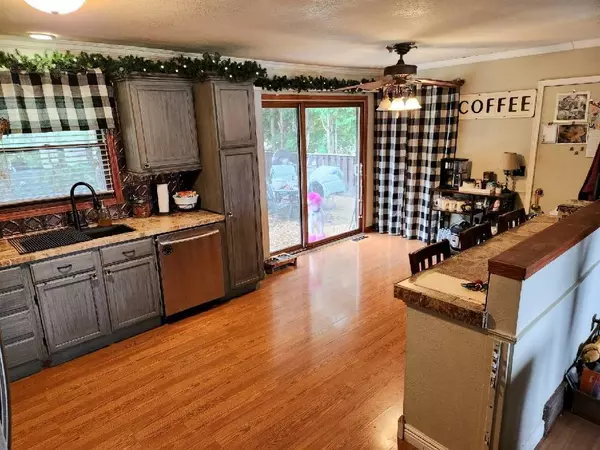Bought with Stark Company, REALTORS
$240,000
$240,000
For more information regarding the value of a property, please contact us for a free consultation.
308 Fairway Drive Milton, WI 53563
4 Beds
1.5 Baths
1,684 SqFt
Key Details
Sold Price $240,000
Property Type Single Family Home
Sub Type Multi-level
Listing Status Sold
Purchase Type For Sale
Square Footage 1,684 sqft
Price per Sqft $142
MLS Listing ID 1967100
Sold Date 01/02/24
Style Tri-level
Bedrooms 4
Full Baths 1
Half Baths 1
Year Built 1979
Annual Tax Amount $3,899
Tax Year 2022
Lot Size 0.270 Acres
Acres 0.27
Property Sub-Type Multi-level
Property Description
Come see this beautiful corner lot home. This 4 bedroom, 1 1/2 bath tri-level has great potential. Located in the Milton school district and only blocks from the golf course. Fenced in backyard, 2 car attached garage along with newer appliances. Don't miss out! Call to schedule your showing today! Sold as is.
Location
State WI
County Rock
Area Milton - C
Zoning Res
Direction Business Hwy 26, E on Nelson Ave, N on Fairway Dr
Rooms
Basement Partial
Bedroom 2 11x11
Bedroom 3 15x10
Bedroom 4 12x09
Kitchen Breakfast bar, Pantry, Refrigerator, Dishwasher, Microwave, Freezer, Disposal
Interior
Interior Features Great room, Skylight(s), Water softener inc, At Least 1 tub
Heating Forced air, Central air
Cooling Forced air, Central air
Fireplaces Number Wood
Laundry L
Exterior
Exterior Feature Patio, Fenced Yard
Parking Features 2 car, Attached
Garage Spaces 2.0
Building
Lot Description Corner
Water Municipal water, Municipal sewer
Structure Type Aluminum/Steel
Schools
Elementary Schools East
Middle Schools Milton
High Schools Milton
School District Milton
Others
SqFt Source Appraiser
Energy Description Electric
Read Less
Want to know what your home might be worth? Contact us for a FREE valuation!

Our team is ready to help you sell your home for the highest possible price ASAP

This information, provided by seller, listing broker, and other parties, may not have been verified.
Copyright 2025 South Central Wisconsin MLS Corporation. All rights reserved







