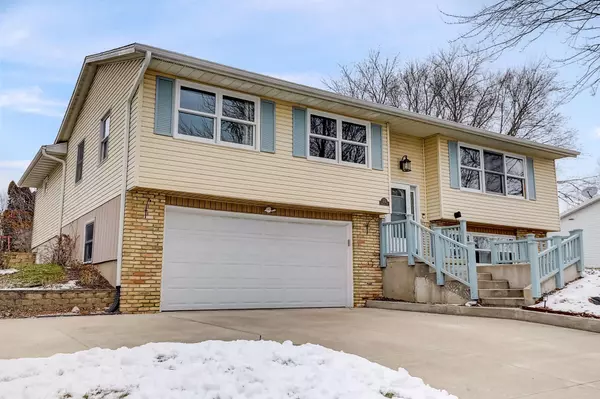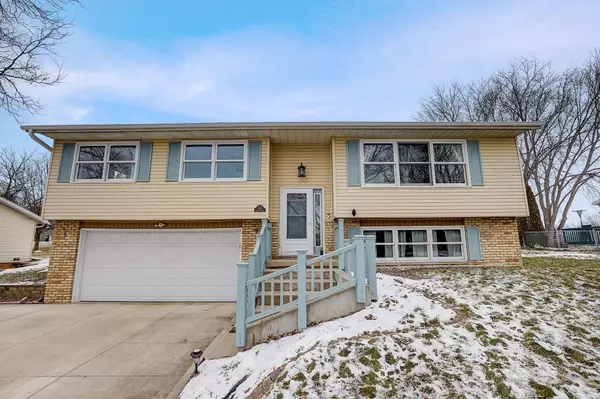Bought with Restaino & Associates
$385,000
$375,000
2.7%For more information regarding the value of a property, please contact us for a free consultation.
112 Seminole Way Deforest, WI 53532
4 Beds
2.5 Baths
2,324 SqFt
Key Details
Sold Price $385,000
Property Type Single Family Home
Sub Type Multi-level
Listing Status Sold
Purchase Type For Sale
Square Footage 2,324 sqft
Price per Sqft $165
Subdivision Thunderbird Estates
MLS Listing ID 1969411
Sold Date 01/29/24
Style Bi-level,Raised Ranch
Bedrooms 4
Full Baths 2
Half Baths 1
Year Built 1975
Annual Tax Amount $5,551
Tax Year 2022
Lot Size 0.260 Acres
Acres 0.26
Property Description
Delightful 2324 Sq Ft, 4 Bdrm, 2.5 Bath, Raised Ranch on 1/4 acre lot in mature DeForest neighborhood. New LVP flooring throughout the main level. Large living rm leads to Dinette with walk-out to composite deck overlooking paver patio & bonfire pit. Kitchen features butcher block counters, copper back splash, new sink & dishwasher. Addition in 2012 boasts a huge primary suite featuring full bath w/heated title floors, tile walk-in shower, jetted tub plus large walk-in closet including washer & dryer. Exposed lower level family rm & 4th bdrm. Versatile garage offers traditional 2 car space plus enclosed workshop perfect for the hobbyist or open up for a 4 car tandem garage to store all the toys. New roof, gutters & gutter guards in 2020. Includes ultimate UHP Warranty.
Location
State WI
County Dane
Area Deforest - V
Zoning Res
Direction N on Main St, L on Acker Pkwy, R on Old Indian, R on Seminole Way
Rooms
Other Rooms Other , Other
Basement Full, Full Size Windows/Exposed, Finished, Toilet only
Main Level Bedrooms 1
Kitchen Range/Oven, Refrigerator, Dishwasher, Microwave, Disposal
Interior
Interior Features Wood or sim. wood floor, Walk-in closet(s), Washer, Dryer, Water softener inc, Jetted bathtub, Cable available, At Least 1 tub, Smart doorbell
Heating Forced air, Central air, In Floor Radiant Heat
Cooling Forced air, Central air, In Floor Radiant Heat
Laundry M
Exterior
Exterior Feature Deck, Patio
Parking Features 2 car, 3 car, Attached, Under, Tandem, Opener, Access to Basement, 4+ car
Garage Spaces 3.0
Building
Water Municipal water, Municipal sewer
Structure Type Vinyl,Brick
Schools
Elementary Schools Yahara
Middle Schools Deforest
High Schools Deforest
School District Deforest
Others
SqFt Source Assessor
Energy Description Natural gas
Pets Allowed Limited home warranty
Read Less
Want to know what your home might be worth? Contact us for a FREE valuation!

Our team is ready to help you sell your home for the highest possible price ASAP

This information, provided by seller, listing broker, and other parties, may not have been verified.
Copyright 2025 South Central Wisconsin MLS Corporation. All rights reserved






