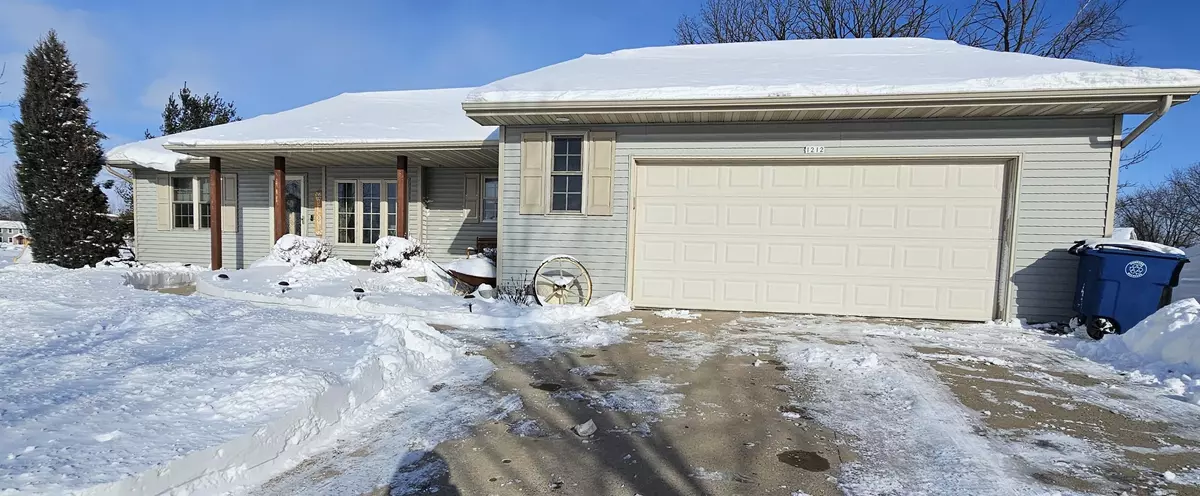$392,000
$359,900
8.9%For more information regarding the value of a property, please contact us for a free consultation.
1212 Fairfax Street Oshkosh, WI 54904
4 Beds
3 Baths
2,607 SqFt
Key Details
Sold Price $392,000
Property Type Single Family Home
Sub Type 1 story
Listing Status Sold
Purchase Type For Sale
Square Footage 2,607 sqft
Price per Sqft $150
Subdivision Pheasant Creek Farm
MLS Listing ID 1969620
Sold Date 02/23/24
Style Ranch
Bedrooms 4
Full Baths 3
Year Built 2005
Annual Tax Amount $5,832
Tax Year 2023
Lot Size 0.420 Acres
Acres 0.42
Property Sub-Type 1 story
Property Description
Showings start Jan 17th 2024. Wonderful 4 br/3ba home with a home office in the LL is just waiting for you. Situated on nearly a half acre of land this property offers a lot of privacy for being in the city. Come check out the trendy finishes, split bedroom design, finished LL and more. Relax on the rear patio in a nearly new hot tub! There is gas fireplace to cozy up to as well. Extra long driveway offers plenty of off street parking. Garage has extra space for storage and small built in bar height counter for entertaining or projects. This is a must see and wont last long. Square footage should be verified if material to the buyer. W/D hook ups in Pantry on main floor as well as LL laundry.
Location
State WI
County Winnebago
Area Other In Wi
Zoning res
Direction Hwy 41 to West onto 9th St to Left onto Pheasant Creek Dr, left onto Fairfax to address
Rooms
Other Rooms Den/Office , Foyer
Basement Full, Finished, Sump pump, Radon Mitigation System, Poured concrete foundatn
Bedroom 2 12X10
Bedroom 3 12X10
Bedroom 4 10X18
Kitchen Pantry, Range/Oven, Refrigerator, Dishwasher, Microwave, Disposal
Interior
Interior Features Wood or sim. wood floor, Vaulted ceiling, Washer, Dryer, Cable available, At Least 1 tub, Split bedrooms, Hot tub, Internet - Cable, Smart doorbell
Heating Forced air, Central air
Cooling Forced air, Central air
Fireplaces Number Gas, 1 fireplace
Laundry L
Exterior
Exterior Feature Patio
Parking Features 2 car, Opener
Garage Spaces 2.0
Building
Lot Description Sidewalk
Water Municipal water, Municipal sewer
Structure Type Vinyl
Schools
Elementary Schools Call School District
Middle Schools Call School District
High Schools Call School District
School District Oshkosh
Others
SqFt Source Other
Energy Description Natural gas
Read Less
Want to know what your home might be worth? Contact us for a FREE valuation!

Our team is ready to help you sell your home for the highest possible price ASAP

This information, provided by seller, listing broker, and other parties, may not have been verified.
Copyright 2025 South Central Wisconsin MLS Corporation. All rights reserved







