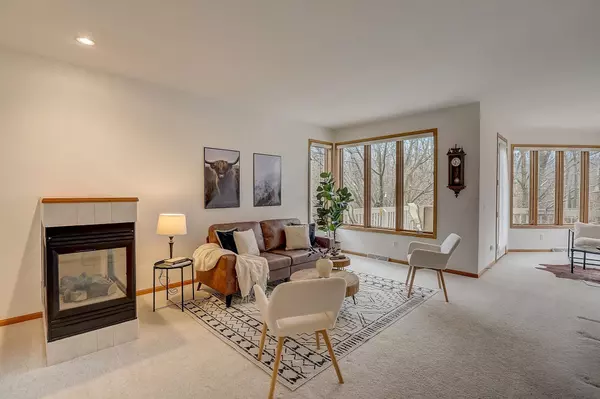Bought with Bunbury & Assoc, REALTORS
$670,000
$685,000
2.2%For more information regarding the value of a property, please contact us for a free consultation.
3345 Conservancy Lane Middleton, WI 53562
3 Beds
3 Baths
2,560 SqFt
Key Details
Sold Price $670,000
Property Type Condo
Sub Type Ranch-1 Story,Shared Wall/Half duplex,End Unit
Listing Status Sold
Purchase Type For Sale
Square Footage 2,560 sqft
Price per Sqft $261
MLS Listing ID 1967826
Sold Date 02/29/24
Style Ranch-1 Story,Shared Wall/Half duplex,End Unit
Bedrooms 3
Full Baths 3
Condo Fees $446
Year Built 1998
Annual Tax Amount $9,393
Tax Year 2022
Property Description
Discover the charm in this custom-built ranch duplex condo, perfectly situated with a backyard that opens up to the scenic Pheasant Branch Conservancy. Built thoughtfully with zero-entry design from garage to home—no steps required, main level laundry, wide hallways and doors, and an overall open concept on the main level. Enjoy the views of the conservancy from numerous windows and two decks. The main level features a well-appointed kitchen with an abundance of cabinets. The spacious primary bedroom is a relaxing retreat with an ensuite bath offering double sinks, walk-in shower, and spacious walk-in closet. The walk-out lower level, offers ample space for social gatherings as well as a private guest room and full bath. Just blocks from many shopping & dining options.
Location
State WI
County Dane
Area Middleton - C
Zoning PDD
Direction Century Ave to North on Pheasant Branch to east on Conservancy Lane.
Rooms
Main Level Bedrooms 1
Kitchen Breakfast bar, Pantry, Range/Oven, Refrigerator, Dishwasher, Microwave, Disposal
Interior
Interior Features Walk-in closet(s), Washer, Dryer, Water softener included, Cable/Satellite Available, At Least 1 tub, Internet - Cable, Internet - DSL, Internet -Fiber Available
Heating Forced air, Central air
Cooling Forced air, Central air
Fireplaces Number Gas, 1 fireplace
Exterior
Exterior Feature Private Entry, Deck/Balcony, Patio, Wooded lot, Unit Adj to Park/PubLand
Garage 2 car Garage, Attached, Opener inc
Amenities Available Common Green Space, Walking trail(s), Project Adj Park/PubLand
Building
Water Municipal water, Municipal sewer
Structure Type Vinyl,Wood,Brick,Stone
Schools
Elementary Schools Northside
Middle Schools Kromrey
High Schools Middleton
School District Middleton-Cross Plains
Others
SqFt Source Assessor
Energy Description Natural gas
Pets Description Cats OK, Dogs OK, Pets-Number Limit, Dog Size Limit
Read Less
Want to know what your home might be worth? Contact us for a FREE valuation!

Our team is ready to help you sell your home for the highest possible price ASAP

This information, provided by seller, listing broker, and other parties, may not have been verified.
Copyright 2024 South Central Wisconsin MLS Corporation. All rights reserved







