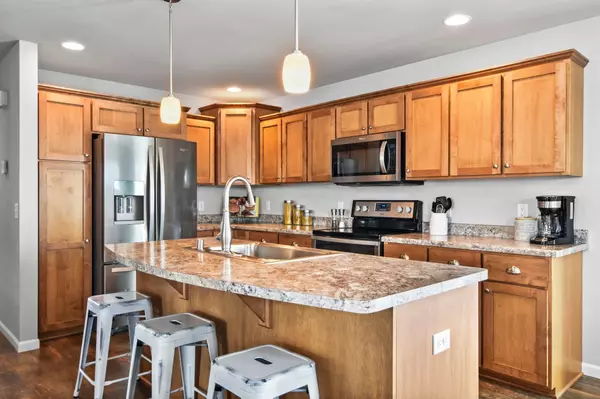Bought with Stark Company, REALTORS
$508,000
$485,000
4.7%For more information regarding the value of a property, please contact us for a free consultation.
511 S Musket Ridge Drive Sun Prairie, WI 53590
3 Beds
3.5 Baths
2,353 SqFt
Key Details
Sold Price $508,000
Property Type Single Family Home
Sub Type 2 story
Listing Status Sold
Purchase Type For Sale
Square Footage 2,353 sqft
Price per Sqft $215
Subdivision Meadow Crossing
MLS Listing ID 1969623
Sold Date 03/15/24
Style Prairie/Craftsman
Bedrooms 3
Full Baths 3
Half Baths 1
HOA Fees $14/ann
Year Built 2017
Annual Tax Amount $7,637
Tax Year 2023
Lot Size 9,583 Sqft
Acres 0.22
Property Description
SHOWINGS START 1/20. This classic home is in pristine condition, perfect for buyers desiring a new build without the wait. The spacious ML includes a stone fireplace for cozy evenings & open-concept kitchen w/ SS appliances for easy mealtime. Enjoy the poured patio right off the dining area in warmer months to bring the outside in. The rest of the first floor includes a convenient laundry room off the 2-car garage & private sitting room/office. Upstairs you'll find 3 bedrooms and 2 bathrooms, including formal primary suite with full bath and walk-in closet. Since building in 2017, the owners have finished the LL with additional full bath and extra space to relax, gather, or enjoy hobbies. This home comes with a bit of extra privacy, too. Don't miss this gem!
Location
State WI
County Dane
Area Sun Prairie - C
Zoning RESR2Z
Direction From Hwy 51 take exit 101. Merge onto W Main St.. turn R on Grove St. and L onto Hawthorn Dr, and L on S Musket Ridge Dr.
Rooms
Other Rooms Den/Office , Rec Room
Basement Full, Sump pump, Radon Mitigation System, Poured concrete foundatn
Kitchen Breakfast bar, Kitchen Island, Range/Oven, Refrigerator, Dishwasher, Microwave, Disposal
Interior
Interior Features Wood or sim. wood floor, Walk-in closet(s), Great room, Washer, Dryer, Water softener inc, Cable available, At Least 1 tub
Heating Forced air, Central air
Cooling Forced air, Central air
Fireplaces Number Gas, 1 fireplace
Laundry M
Exterior
Exterior Feature Patio
Parking Features 2 car, Attached, Opener
Garage Spaces 2.0
Building
Lot Description Corner, Sidewalk
Water Municipal water, Municipal sewer
Structure Type Vinyl
Schools
Elementary Schools Northside
Middle Schools Central Heights
High Schools Sun Prairie East
School District Sun Prairie
Others
SqFt Source Assessor
Energy Description Natural gas
Read Less
Want to know what your home might be worth? Contact us for a FREE valuation!

Our team is ready to help you sell your home for the highest possible price ASAP

This information, provided by seller, listing broker, and other parties, may not have been verified.
Copyright 2025 South Central Wisconsin MLS Corporation. All rights reserved






