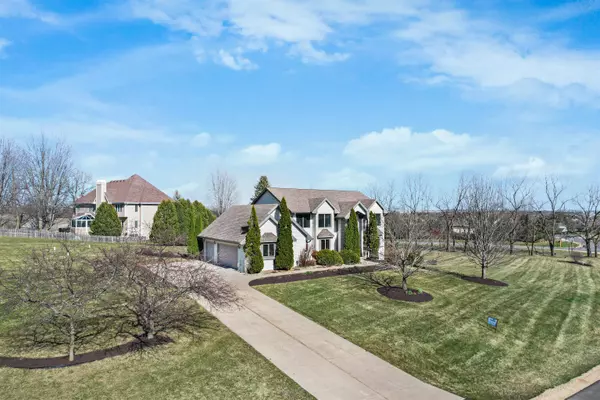Bought with Redfin Corporation
$795,000
$815,000
2.5%For more information regarding the value of a property, please contact us for a free consultation.
7786 Betsy Lane Verona, WI 53593
4 Beds
4 Baths
4,264 SqFt
Key Details
Sold Price $795,000
Property Type Single Family Home
Sub Type 2 story
Listing Status Sold
Purchase Type For Sale
Square Footage 4,264 sqft
Price per Sqft $186
Subdivision Cherrywood Acres
MLS Listing ID 1972453
Sold Date 06/14/24
Style Other
Bedrooms 4
Full Baths 4
Year Built 2002
Annual Tax Amount $9,105
Tax Year 2023
Lot Size 1.490 Acres
Acres 1.49
Property Description
Custom Built Home in desirable Middleton Schools! Perched upon a 1.49-acre tree-lined lot, you will be welcomed with peace and serenity the moment you arrive! Guests will be greeted in the foyer w/ Marble from Italy & Brazilian Cherry HW flrs and a grand staircase & catwalk. The formal Dining Rm flows to the gathering space of the home. The kitchen has granite counter tops, walk-in Pantry & an island that opens to the large living room with F/P. Great for entertaining as you move to the sun room and over sized deck. 4-5 bedrooms and 2 office spaces make working from home easy. Upstairs you'll find an expansive primary bdrm with a custom closet system, Split bedrooms & Jack N Jill Bath. LL features Rec rm, exercise rm, potential 5th bdrm, & walk out. Low township taxes!
Location
State WI
County Dane
Area Middleton - T
Zoning A-1
Direction From the Beltline head West on Mineral Point Rd, Right on Swoboda, Left on Betsy Ln.
Rooms
Other Rooms Sun Room , Exercise Room
Basement Full, Full Size Windows/Exposed, Walkout to yard, Finished, Sump pump, Poured concrete foundatn
Main Level Bedrooms 1
Kitchen Pantry, Kitchen Island, Range/Oven, Refrigerator, Dishwasher, Microwave, Disposal
Interior
Interior Features Wood or sim. wood floor, Walk-in closet(s), Great room, Vaulted ceiling, Washer, Dryer, Water softener inc, Security system, Jetted bathtub, Cable available, At Least 1 tub, Split bedrooms, Internet - Cable, Smart doorbell
Heating Forced air, Central air
Cooling Forced air, Central air
Fireplaces Number Gas, 1 fireplace
Laundry M
Exterior
Exterior Feature Deck
Parking Features 3 car, Attached, Opener
Garage Spaces 3.0
Building
Lot Description Cul-de-sac, Corner, Rural-in subdivision
Water Well, Non-Municipal/Prvt dispos
Structure Type Vinyl,Brick
Schools
Elementary Schools West Middleton
Middle Schools Glacier Creek
High Schools Middleton
School District Middleton-Cross Plains
Others
SqFt Source Other
Energy Description Natural gas
Pets Description Relocation Sale
Read Less
Want to know what your home might be worth? Contact us for a FREE valuation!

Our team is ready to help you sell your home for the highest possible price ASAP

This information, provided by seller, listing broker, and other parties, may not have been verified.
Copyright 2024 South Central Wisconsin MLS Corporation. All rights reserved







