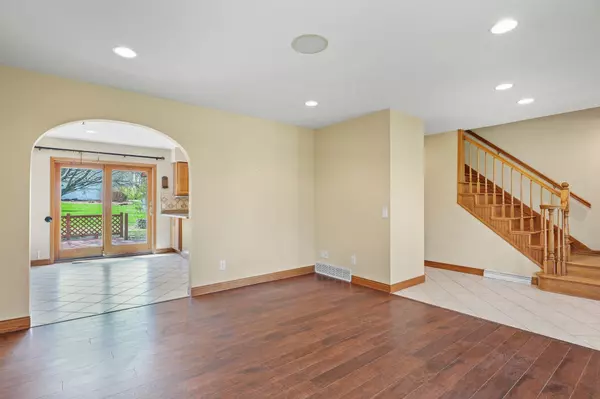Bought with Bunbury & Assoc, REALTORS
$417,000
$450,000
7.3%For more information regarding the value of a property, please contact us for a free consultation.
3767 Caribou Road Verona, WI 53593
3 Beds
2.5 Baths
1,806 SqFt
Key Details
Sold Price $417,000
Property Type Single Family Home
Sub Type 2 story
Listing Status Sold
Purchase Type For Sale
Square Footage 1,806 sqft
Price per Sqft $230
Subdivision Cherrywood
MLS Listing ID 1975483
Sold Date 06/20/24
Style Colonial
Bedrooms 3
Full Baths 2
Half Baths 1
Year Built 1985
Annual Tax Amount $4,942
Tax Year 2023
Lot Size 0.580 Acres
Acres 0.58
Property Description
Two Story home w/front covered porch, a 1/2 acre lot, Middleton Schools and a convenient location just off Mineral Point and close to shopping/business! Home may need a little polish, but offers a lot of amenities and upside with a little sweat equity! Formal foyer w/tile floors through kitchen, dining and 1/2 bath, arched doorways, spacious living w/LVP flooring & family room w/gas fireplace, wood beams & LVP flooring. Kitchen offers oak cabinetry, tile backsplash, viking range & solid surface c-tops. Owners suite w/ LVP flooring, en suite bath w/heated tile floors & spacious closet. 2nd floor updated hall bath w/heated tile flrs! LL has two finished office spaces, perfect for work from home options! Newer tankless H20 heater & siding, roof, gutters '11. As-Is Sale, Estate.
Location
State WI
County Dane
Area Middleton - T
Zoning R-1
Direction Mineral Point west of the beltline, North on Caribou Rd.
Rooms
Other Rooms Den/Office , Bonus Room
Basement Full, Partially finished, Poured concrete foundatn
Kitchen Breakfast bar, Pantry, Range/Oven, Dishwasher, Microwave, Disposal
Interior
Interior Features Wood or sim. wood floor, Washer, Dryer, Water softener inc, Cable available, At Least 1 tub, Tankless Water Heater
Heating Forced air, Central air, In Floor Radiant Heat
Cooling Forced air, Central air, In Floor Radiant Heat
Fireplaces Number Gas, 1 fireplace
Laundry L
Exterior
Exterior Feature Deck, Storage building
Parking Features 2 car, Attached, Opener
Garage Spaces 2.0
Building
Lot Description Corner, Wooded, Rural-in subdivision
Water Joint well, Non-Municipal/Prvt dispos
Structure Type Aluminum/Steel,Brick
Schools
Elementary Schools West Middleton
Middle Schools Glacier Creek
High Schools Middleton
School District Middleton-Cross Plains
Others
SqFt Source Other
Energy Description Natural gas
Read Less
Want to know what your home might be worth? Contact us for a FREE valuation!

Our team is ready to help you sell your home for the highest possible price ASAP

This information, provided by seller, listing broker, and other parties, may not have been verified.
Copyright 2024 South Central Wisconsin MLS Corporation. All rights reserved







