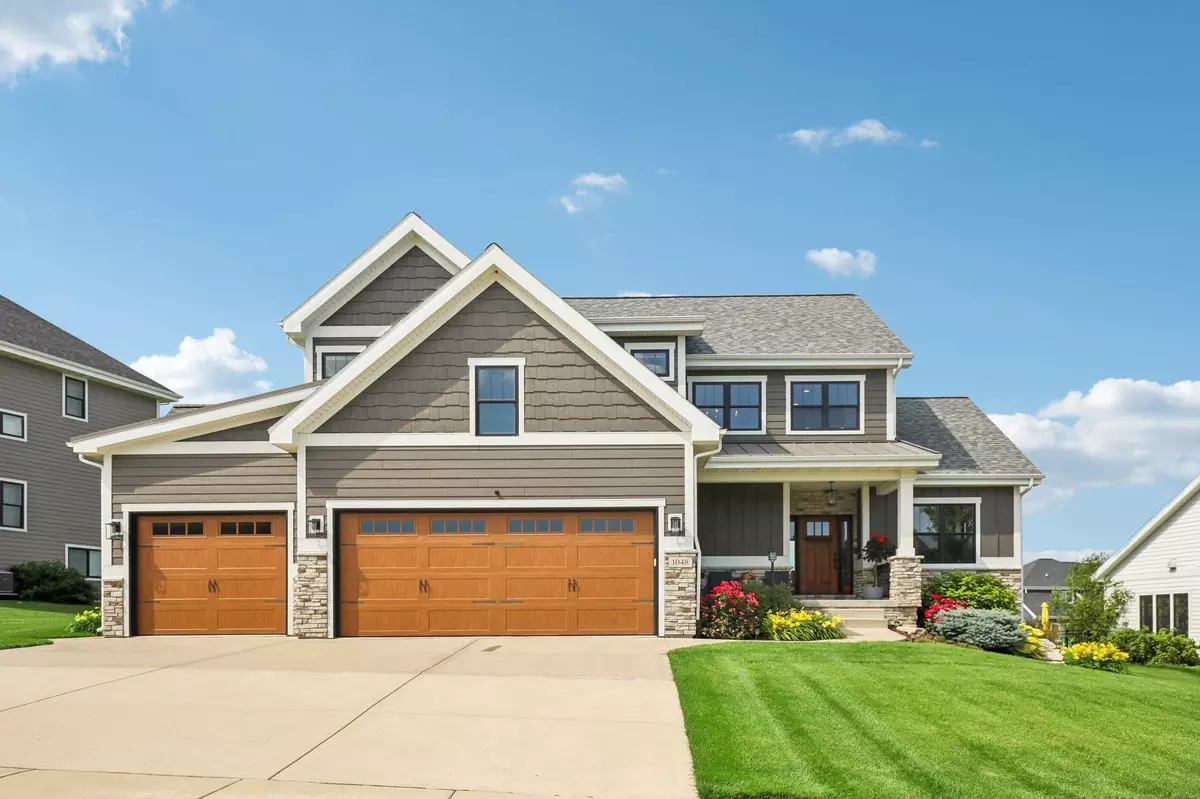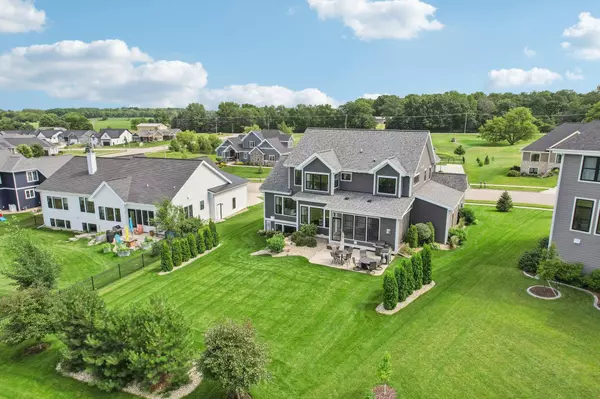Bought with Badger Realty Team
$850,000
$800,000
6.3%For more information regarding the value of a property, please contact us for a free consultation.
1048 Brynhill Drive Oregon, WI 53575
5 Beds
3.5 Baths
3,581 SqFt
Key Details
Sold Price $850,000
Property Type Single Family Home
Sub Type 2 story
Listing Status Sold
Purchase Type For Sale
Square Footage 3,581 sqft
Price per Sqft $237
Subdivision The Legend At Bergamont
MLS Listing ID 1980010
Sold Date 08/09/24
Style Contemporary,Colonial,Other
Bedrooms 5
Full Baths 3
Half Baths 1
HOA Fees $5/ann
Year Built 2019
Annual Tax Amount $13,143
Tax Year 2023
Lot Size 0.330 Acres
Acres 0.33
Property Description
Beautifully maintained 2019 Parade by Alterra Design Homes in the Legend at Bergamont! Thoughtfully designed & completed w/luxury finishes thru-out, this home features: Eng HW flrs, transom windows, custom Amish cabinets, Quartz counters, metal roof accent & shiplap accent walls are just a few of the high end features of this home. Kit has custom tin inlaid ceiling, Quartz counters, SS GE appls & coffee station. Butlers pantry w/ bev fridge & large windows w/ pass-through to Scr Porch! Scr Porch has gel windows & gas FP overlooking perfectly manicured backyard. LR w/ gas FP & built-ins. Primary suite has reading nook, oversized WIC & en-suite w/ large custom tiled shower. LL has RR w/ 3rd gas FP, game area, full bath & 5th BR. 4-car gar w/ access to basement. This home is a MUST SEE!
Location
State WI
County Dane
Area Oregon - V
Zoning RES
Direction South Fish Hatchery Rd, Left on Jefferson, Right on Alpine Parkway, Right on Brynhill
Rooms
Other Rooms Rec Room , Den/Office
Basement Full, Full Size Windows/Exposed, Partially finished, Sump pump, 8'+ Ceiling, Radon Mitigation System, Poured concrete foundatn
Kitchen Breakfast bar, Pantry, Kitchen Island, Range/Oven, Refrigerator, Dishwasher, Microwave, Disposal
Interior
Interior Features Wood or sim. wood floor, Walk-in closet(s), Washer, Dryer, Water softener inc, Cable available, At Least 1 tub, Internet- Fiber available
Heating Forced air, Central air
Cooling Forced air, Central air
Fireplaces Number Gas, 3+ fireplaces
Laundry U
Exterior
Exterior Feature Patio, Sprinkler system
Garage Attached, Opener, Access to Basement, 4+ car, Garage stall > 26 ft deep
Garage Spaces 4.0
Building
Lot Description Sidewalk
Water Municipal water, Municipal sewer
Structure Type Fiber cement,Stone
Schools
Elementary Schools Call School District
Middle Schools Oregon
High Schools Oregon
School District Oregon
Others
SqFt Source Blue Print
Energy Description Natural gas
Pets Description Restrictions/Covenants, In an association (HOA)
Read Less
Want to know what your home might be worth? Contact us for a FREE valuation!

Our team is ready to help you sell your home for the highest possible price ASAP

This information, provided by seller, listing broker, and other parties, may not have been verified.
Copyright 2024 South Central Wisconsin MLS Corporation. All rights reserved







