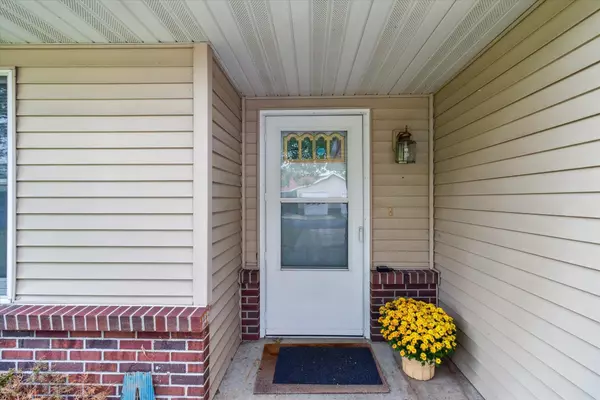Bought with Realty Executives Premier
$209,000
$215,000
2.8%For more information regarding the value of a property, please contact us for a free consultation.
512 Golden Grove Drive Evansville, WI 53536
2 Beds
2 Baths
1,188 SqFt
Key Details
Sold Price $209,000
Property Type Condo
Sub Type Shared Wall/Half duplex,End Unit
Listing Status Sold
Purchase Type For Sale
Square Footage 1,188 sqft
Price per Sqft $175
MLS Listing ID 1984872
Sold Date 10/25/24
Style Shared Wall/Half duplex,End Unit
Bedrooms 2
Full Baths 2
Condo Fees $100
Year Built 2003
Annual Tax Amount $2,721
Tax Year 2023
Property Description
2-bedroom, 2-bathroom condo offers the convenience of single-level living in a peaceful neighborhood. The open floor plan with plenty of natural light creates a warm and welcoming atmosphere. The kitchen, living, and dining areas flow seamlessly, making it perfect for both everyday living and entertaining. The two spacious bedrooms provide ample closet space, and the two full bathrooms ensure comfort and privacy for everyone. Enjoy the ease of an attached 1-car garage and relax on your private patio out back. The condo's prime location puts you close to a cozy coffee shop and all the vibrant amenities of downtown. If you're looking for comfort, convenience, and a sense of community, this lovely condo is the perfect place to call home.
Location
State WI
County Rock
Area Evansville - C
Zoning Res
Direction HWY 213 SOUTH OF EVANSVILLE TO LT ON GARRISON TO LT ON GOLDEN GROVE DR
Rooms
Main Level Bedrooms 1
Kitchen Breakfast bar, Range/Oven, Refrigerator, Dishwasher, Disposal
Interior
Interior Features Vaulted ceiling, Washer, Dryer, Water softener included, Split bedrooms
Heating Forced air, Central air
Cooling Forced air, Central air
Exterior
Exterior Feature Patio
Parking Features 1 car Garage
Building
Water Municipal water, Municipal sewer
Structure Type Vinyl,Brick,Stone
Schools
Elementary Schools Levi Leonard
Middle Schools Jc Mckenna
High Schools Evansville
School District Evansville
Others
SqFt Source Assessor
Energy Description Natural gas
Read Less
Want to know what your home might be worth? Contact us for a FREE valuation!

Our team is ready to help you sell your home for the highest possible price ASAP

This information, provided by seller, listing broker, and other parties, may not have been verified.
Copyright 2025 South Central Wisconsin MLS Corporation. All rights reserved






