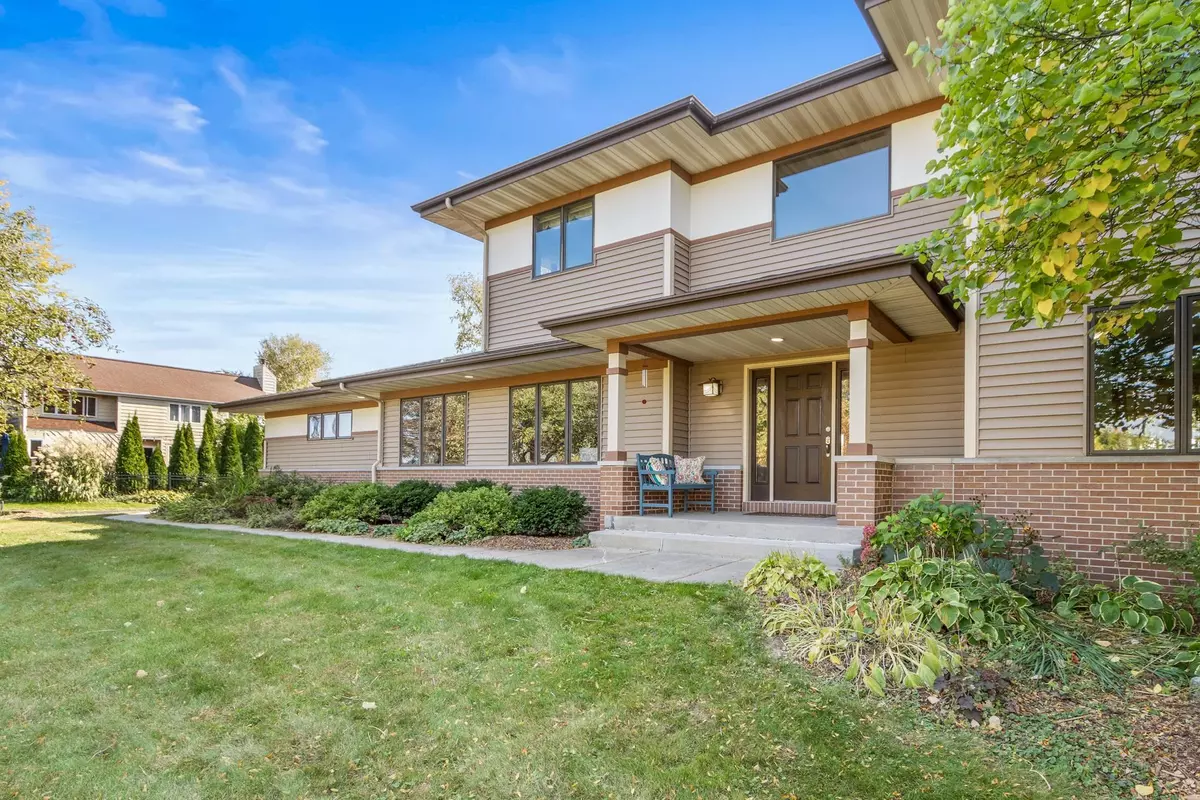Bought with Keller Williams Realty
$1,150,000
$999,900
15.0%For more information regarding the value of a property, please contact us for a free consultation.
9501 Blackhawk Road Middleton, WI 53562
6 Beds
3.5 Baths
4,298 SqFt
Key Details
Sold Price $1,150,000
Property Type Single Family Home
Sub Type 2 story
Listing Status Sold
Purchase Type For Sale
Square Footage 4,298 sqft
Price per Sqft $267
MLS Listing ID 1987611
Sold Date 11/15/24
Style Contemporary,Prairie/Craftsman
Bedrooms 6
Full Baths 3
Half Baths 1
Year Built 1998
Annual Tax Amount $14,044
Tax Year 2023
Lot Size 1.290 Acres
Acres 1.29
Property Description
Situated on 1.3 private acres, this Craftsman-style home combines timeless elegance w/modern convenience. Enjoy being minutes from shopping, Pope Farm Conservancy, & Blackhawk Ski Club. Across from Pleasant View Golf Course & in the top-rated Middleton school district, this home offers a perfect location close to everything. The great room, w/large windows, features a wood burning fireplace & overlooks the spacious fenced backyard. The kitchen has cherry cabinetry, a large island, stainless steel appliances, granite countertops & hardwood floors. Finished lower level offers 5th bedroom, full bath & 2 large rec rooms. 6th bedroom on main makes perfect office or in-law suite. New TREX deck, carpet, furnace & AC. Lots of updates!
Location
State WI
County Dane
Area Madison - C W05
Zoning RES
Direction Old Sauk Road west to right on N. Pleasant View Road, left on Blackhawk Road, just across from Pleasant View Golf Course
Rooms
Other Rooms Bedroom , Den/Office
Basement Full, Full Size Windows/Exposed, Finished, Sump pump, 8'+ Ceiling, Poured concrete foundatn
Kitchen Breakfast bar, Pantry, Kitchen Island, Range/Oven, Refrigerator, Dishwasher, Microwave, Disposal
Interior
Interior Features Wood or sim. wood floor, Great room, Washer, Dryer, Air cleaner, Water softener inc, Security system, Jetted bathtub, Cable available, At Least 1 tub, Internet - Cable
Heating Forced air, Central air, Zoned Heating, Multiple Heating Units
Cooling Forced air, Central air, Zoned Heating, Multiple Heating Units
Fireplaces Number Wood, 1 fireplace
Laundry M
Exterior
Exterior Feature Deck, Fenced Yard, Storage building
Garage 3 car, Attached, Opener
Garage Spaces 3.0
Building
Lot Description Wooded, Adjacent park/public land
Water Municipal water, Municipal sewer
Structure Type Vinyl,Brick,Stucco
Schools
Elementary Schools Pope Farm
Middle Schools Kromrey
High Schools Middleton
School District Middleton-Cross Plains
Others
SqFt Source Blue Print
Energy Description Natural gas
Pets Description Limited home warranty, Restrictions/Covenants
Read Less
Want to know what your home might be worth? Contact us for a FREE valuation!

Our team is ready to help you sell your home for the highest possible price ASAP

This information, provided by seller, listing broker, and other parties, may not have been verified.
Copyright 2024 South Central Wisconsin MLS Corporation. All rights reserved







