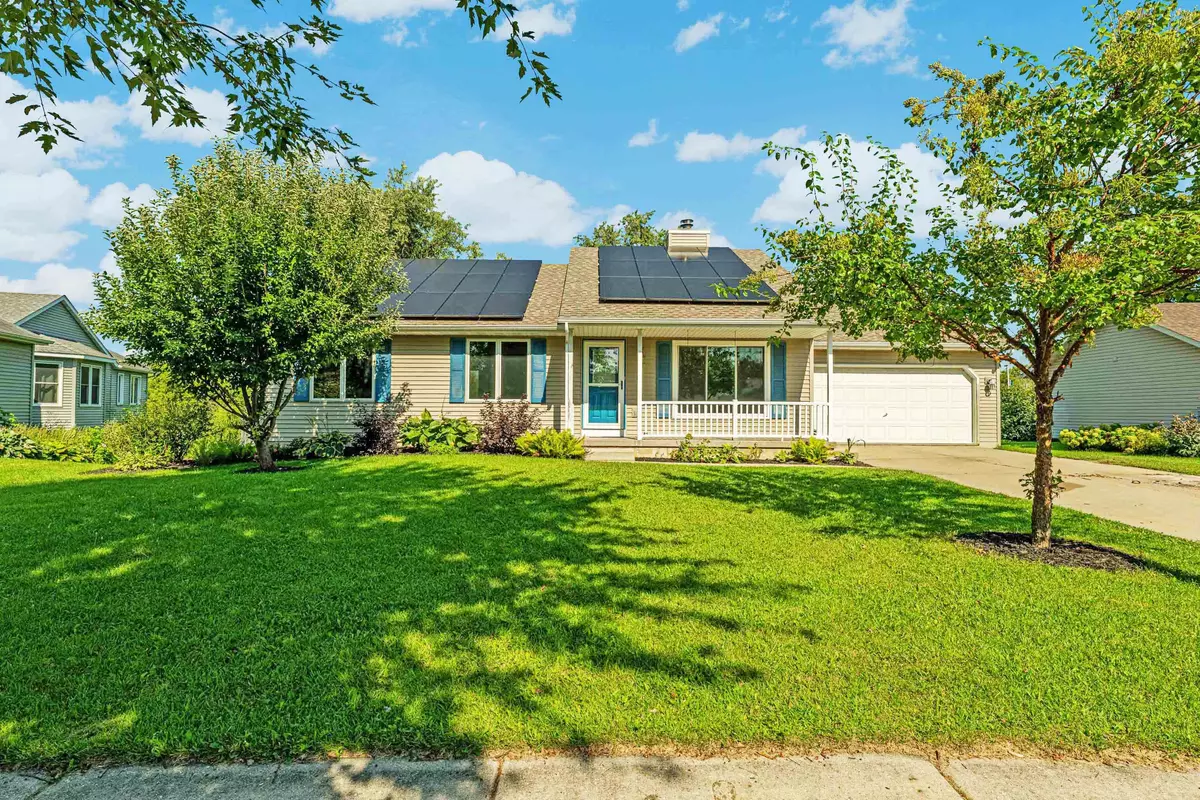Bought with Realty Executives Cooper Spransy
$395,000
$395,000
For more information regarding the value of a property, please contact us for a free consultation.
3354 CLOVE Drive Madison, WI 53704
4 Beds
3 Baths
2,324 SqFt
Key Details
Sold Price $395,000
Property Type Single Family Home
Sub Type 1 story
Listing Status Sold
Purchase Type For Sale
Square Footage 2,324 sqft
Price per Sqft $169
Subdivision Sun Gardens
MLS Listing ID 2005408
Sold Date 09/30/25
Style Ranch
Bedrooms 4
Full Baths 3
Year Built 1995
Annual Tax Amount $6,918
Tax Year 2024
Lot Size 10,454 Sqft
Acres 0.24
Property Sub-Type 1 story
Property Description
Light-filled ranch in Sun Gardens designed for comfort and connection. The great room with vaulted ceilings flows to the kitchen and dining spaces, creating a natural hub for daily living. Retreat to the primary suite with walk-in closet and inviting bath, or step outside to the deck overlooking the private, fenced yard. The finished walkout lower level expands your options with a rec room, office, and additional bedroom and bath. Smart features, Energy Star appliances, and a 2-car garage complete this beautiful home in a prime Madison location.
Location
State WI
County Dane
Area Madison - C E07
Zoning R2
Direction East Washington to N on Portage to L on Clove.
Rooms
Other Rooms Den/Office , Other
Basement Full, Full Size Windows/Exposed, Walkout to yard, Partially finished, 8'+ Ceiling, Poured concrete foundatn
Bedroom 2 12x11
Bedroom 3 11x11
Bedroom 4 14x11
Kitchen Breakfast bar, Pantry, Kitchen Island, Range/Oven, Refrigerator, Dishwasher, Microwave, Disposal
Interior
Interior Features Wood or sim. wood floor, Walk-in closet(s), Great room, Vaulted ceiling, Washer, Dryer, Water softener inc, Jetted bathtub, Cable available, At Least 1 tub, Split bedrooms, Internet - Cable, Internet - DSL, Internet- Fiber available, Smart doorbell, Smart thermostat
Heating Forced air, Central air
Cooling Forced air, Central air
Fireplaces Number Gas, 1 fireplace
Laundry L
Exterior
Exterior Feature Deck, Fenced Yard
Parking Features 2 car, Attached, Opener
Garage Spaces 2.0
Building
Lot Description Wooded, Close to busline, Adjacent park/public land, Sidewalk
Water Municipal water, Municipal sewer
Structure Type Vinyl
Schools
Elementary Schools Sandburg
Middle Schools Sherman
High Schools East
School District Madison
Others
SqFt Source Seller
Energy Description Natural gas
Read Less
Want to know what your home might be worth? Contact us for a FREE valuation!

Our team is ready to help you sell your home for the highest possible price ASAP

This information, provided by seller, listing broker, and other parties, may not have been verified.
Copyright 2025 South Central Wisconsin MLS Corporation. All rights reserved







