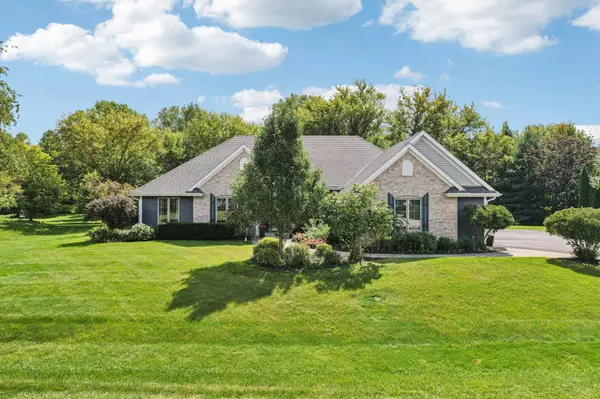$735,000
$749,900
2.0%For more information regarding the value of a property, please contact us for a free consultation.
460 E Red Pine Circle Dousman, WI 53118-8828
4 Beds
3 Baths
3,803 SqFt
Key Details
Sold Price $735,000
Property Type Single Family Home
Sub Type 1 story
Listing Status Sold
Purchase Type For Sale
Square Footage 3,803 sqft
Price per Sqft $193
Subdivision The Pines
MLS Listing ID 2008171
Sold Date 11/12/25
Style Ranch
Bedrooms 4
Full Baths 3
HOA Fees $50/ann
Year Built 2001
Annual Tax Amount $6,831
Tax Year 2024
Lot Size 1.030 Acres
Acres 1.03
Property Sub-Type 1 story
Property Description
Beautifully updated 4-bed, 3-bath home in the sought-after Pines subdivision, home to scenic Red Pine Lake! This spacious home features excellent curb appeal and major exterior upgrades including a new deck and garage doors (2021) and new roof and siding (2022). Inside, enjoy a modern aesthetic with new furnace and A/C (2024), new flooring on main and lower levels (2023), plus an updated kitchen and fireplace. The open layout feels both spacious and luxurious—perfect for everyday living and entertaining. Located on a large lot with mature trees and privacy, this home offers access to conservation areas, a private beach, boardwalk, picnic area, and jumping dock. Bring your kayaks and enjoy lake life at its best!
Location
State WI
County Waukesha
Area Other In Wisconsin
Zoning RES
Direction I-94 to Hwy 67. South to Hwy Z (Ottawa Ave). West on Hwy Z to south on Lake Ridge Dr. Left on Sand Hill Ln, left on E Red Pine Cir. Property on left.
Rooms
Other Rooms Rec Room , Bonus Room
Basement Full, Full Size Windows/Exposed, Finished, Sump pump
Bedroom 2 12x12
Bedroom 3 11x15
Bedroom 4 13x15
Kitchen Breakfast bar, Dishwasher, Microwave, Pantry, Range/Oven, Refrigerator
Interior
Interior Features Wood or sim. wood floor, Walk-in closet(s), Washer, Dryer, Water softener RENTED, Jetted bathtub
Heating Forced air, Central air
Cooling Forced air, Central air
Fireplaces Number 1 fireplace, Gas
Laundry M
Exterior
Exterior Feature Deck, Electronic pet containmnt
Parking Features 3 car, Attached, Opener
Garage Spaces 3.0
Waterfront Description Waterview-No frontage,Deeded access-No frontage,Lake
Building
Lot Description Wooded
Water Municipal water, Municipal sewer
Structure Type Vinyl,Brick
Schools
Elementary Schools Call School District
Middle Schools Call School District
High Schools Kettle Moraine
School District Kettle Moraine
Others
SqFt Source Other
Energy Description Natural gas
Read Less
Want to know what your home might be worth? Contact us for a FREE valuation!

Our team is ready to help you sell your home for the highest possible price ASAP

This information, provided by seller, listing broker, and other parties, may not have been verified.
Copyright 2025 South Central Wisconsin MLS Corporation. All rights reserved







