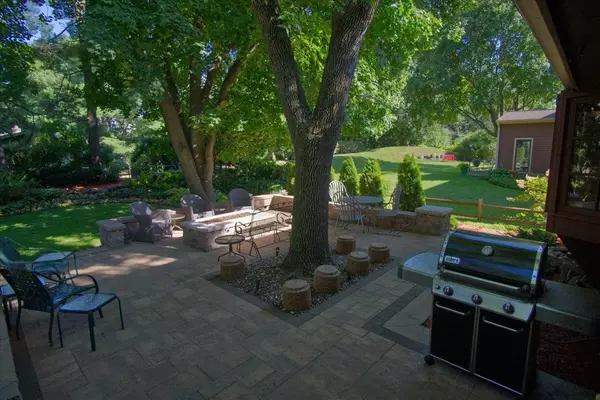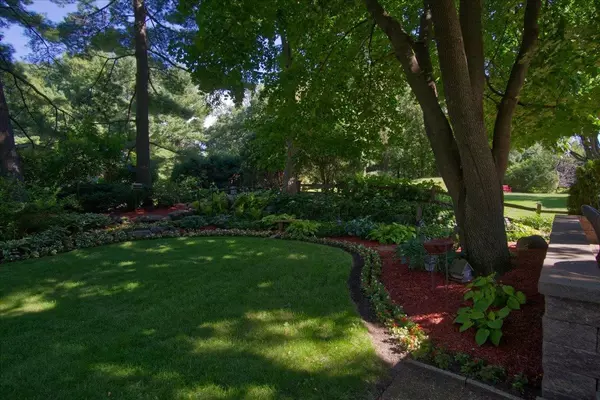Bought with Custom Real Estate LLC
$742,500
$769,900
3.6%For more information regarding the value of a property, please contact us for a free consultation.
317 Everglade Drive Madison, WI 53717
5 Beds
2.5 Baths
3,859 SqFt
Key Details
Sold Price $742,500
Property Type Single Family Home
Sub Type 2 story
Listing Status Sold
Purchase Type For Sale
Square Footage 3,859 sqft
Price per Sqft $192
Subdivision Parkwood Hills
MLS Listing ID 2006928
Sold Date 11/26/25
Style Colonial,Other
Bedrooms 5
Full Baths 2
Half Baths 1
Year Built 1976
Annual Tax Amount $15,782
Tax Year 2024
Lot Size 0.340 Acres
Acres 0.34
Property Sub-Type 2 story
Property Description
Here it is - your opportunity before the holidays! Enjoy a spacious circular layout w/seamless indoor-outdoor flow & natural light. The huge backyard is perfect for gardening, play, & entertaining on the newer patio w/integrated gas firepit & built-in lighting. Inside, flexible yet formal living/dining areas pair w/cozy family & sun rooms. A first-floor office is ideal for work-from-home. The finished basement includes a pool table, bar, workshop, & extensive storage. Upstairs features 5 generous bdrms including a primary suite w/2 walk-in closets, a large bath, & sitting area. Oversized 2-car gar, newer roof, gutters, ext paint, AC are pluses! Room to spread out, space to come together - invest & make this your own! UHP Warranty for peace of mind!
Location
State WI
County Dane
Area Madison - C W06
Zoning SR-C1
Direction Old Sauk Road to Everglade - corner of Everglade and Shiloh/Acadia
Rooms
Other Rooms Sun Room , Den/Office
Basement Full, Partially finished, Crawl space
Bedroom 2 14x15
Bedroom 3 11x14
Bedroom 4 11x13
Bedroom 5 11x13
Kitchen Dishwasher, Disposal, Microwave, Range/Oven, Refrigerator
Interior
Interior Features Walk-in closet(s), Skylight(s), Washer, Dryer, Water softener inc, Cable available, Other smart features
Heating Forced air, Central air
Cooling Forced air, Central air
Fireplaces Number 1 fireplace
Laundry M
Exterior
Exterior Feature Patio, Sprinkler system
Parking Features 2 car, Attached, Opener
Garage Spaces 2.0
Building
Lot Description Corner, Sidewalk
Water Municipal water, Municipal sewer
Structure Type Wood
Schools
Elementary Schools Muir
Middle Schools Ezekiel Gillespie
High Schools Memorial
School District Madison
Others
SqFt Source Assessor
Energy Description Natural gas
Pets Allowed Limited home warranty
Read Less
Want to know what your home might be worth? Contact us for a FREE valuation!

Our team is ready to help you sell your home for the highest possible price ASAP

This information, provided by seller, listing broker, and other parties, may not have been verified.
Copyright 2025 South Central Wisconsin MLS Corporation. All rights reserved







