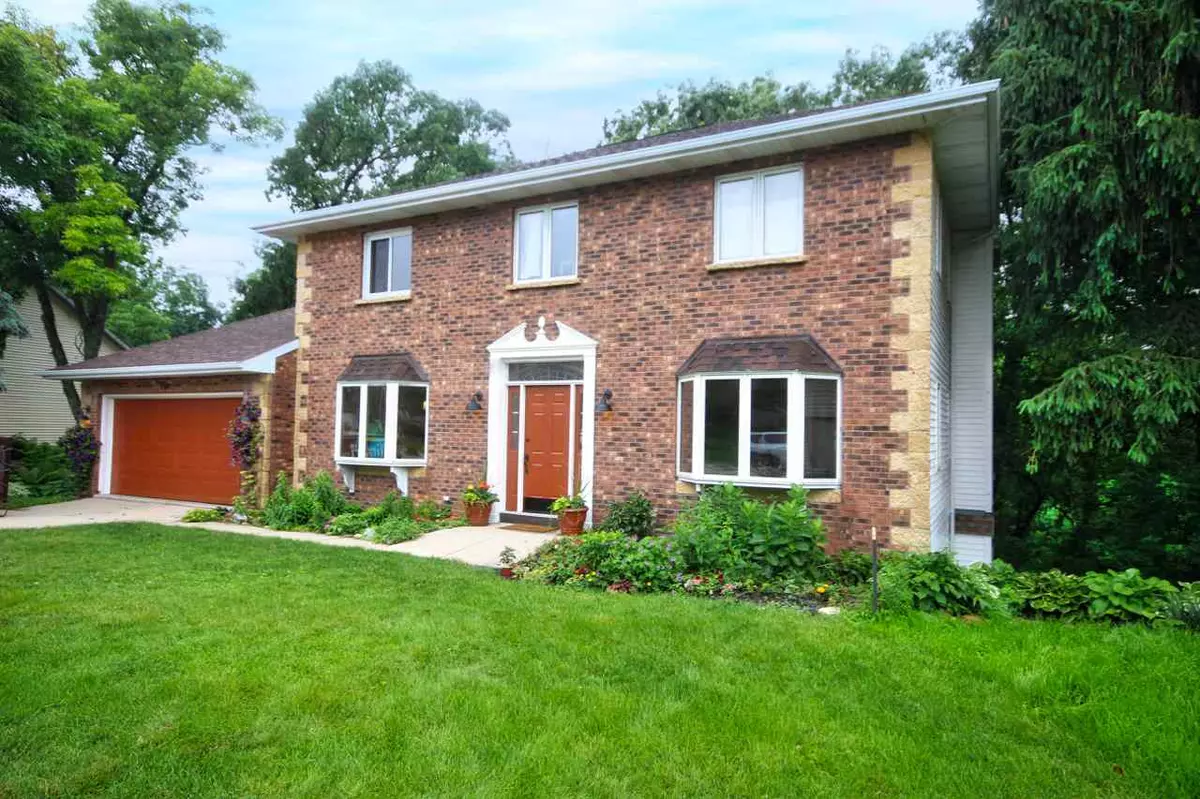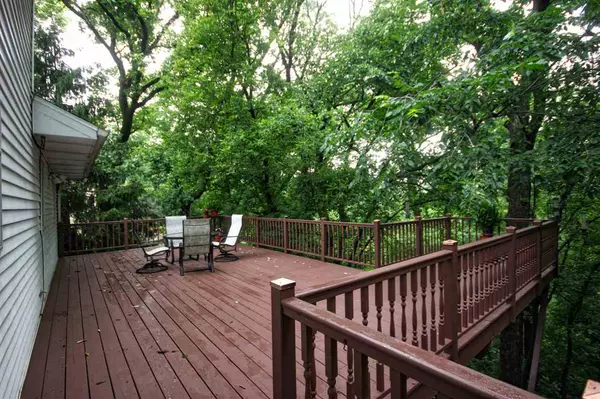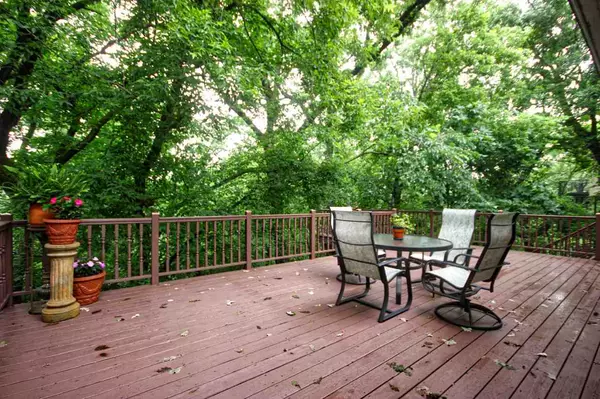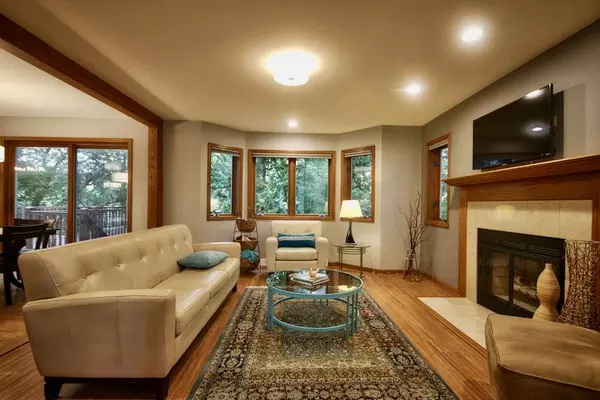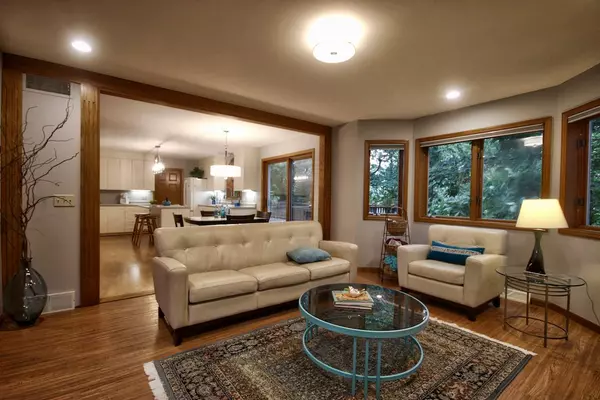Bought with Realty Executives Cooper Spransy
$330,000
$330,000
For more information regarding the value of a property, please contact us for a free consultation.
706 FOREST VIEW DR Verona, WI 53593
3 Beds
2.5 Baths
2,740 SqFt
Key Details
Sold Price $330,000
Property Type Single Family Home
Sub Type 2 story
Listing Status Sold
Purchase Type For Sale
Square Footage 2,740 sqft
Price per Sqft $120
Subdivision East View Heights
MLS Listing ID 1834243
Sold Date 08/24/18
Style Colonial
Bedrooms 3
Full Baths 2
Half Baths 1
Year Built 1989
Annual Tax Amount $6,204
Tax Year 2017
Lot Size 0.740 Acres
Acres 0.74
Property Description
Treetop views from all rooms, home in East View Heights backing to the Ice Age Trail conservancy. The all natural back yard has woodland walks and lots of nature including Wild Turkey. Enjoy your views of nature, from a huge multi level deck. The spacious home has an open feel with lovely hardwood floors, a larger shared kitchen with island, tons of cabinets eat-in area and is open to a find living area with bay window and fireplace. A master suite with ample closet & huge master bath. LL with a large family room with fireplace and a walk out and rough-in.
Location
State WI
County Dane
Area Verona - C
Zoning res
Direction 18/151 to 2nd Verona exit, right on PB left on Whalen Rd to Hilcrest Ln to Forest View. or PB to Forest View
Rooms
Other Rooms Game Room
Basement Full, Full Size Windows/Exposed, Walkout to yard, Finished, Stubbed for Bathroom, Poured concrete foundatn
Master Bath Full, Walk-in Shower, Separate Tub
Kitchen Pantry, Kitchen Island, Range/Oven, Refrigerator, Dishwasher, Microwave
Interior
Interior Features Wood or sim. wood floor, Walk-in closet(s), Washer, Dryer, Water softener inc, Central vac, Jetted bathtub, At Least 1 tub
Heating Forced air, Central air
Cooling Forced air, Central air
Fireplaces Number Wood burning, 2 fireplaces
Laundry M
Exterior
Exterior Feature Deck
Parking Features 2 car, Attached
Building
Lot Description Wooded, Adjacent park/public land
Water Municipal water, Municipal sewer
Structure Type Vinyl,Stone
Schools
Elementary Schools Glacier Edge
Middle Schools Savanna Oaks
High Schools Verona
School District Verona
Others
SqFt Source Blue Print
Energy Description Natural gas
Pets Description Limited home warranty
Read Less
Want to know what your home might be worth? Contact us for a FREE valuation!

Our team is ready to help you sell your home for the highest possible price ASAP

This information, provided by seller, listing broker, and other parties, may not have been verified.
Copyright 2024 South Central Wisconsin MLS Corporation. All rights reserved



