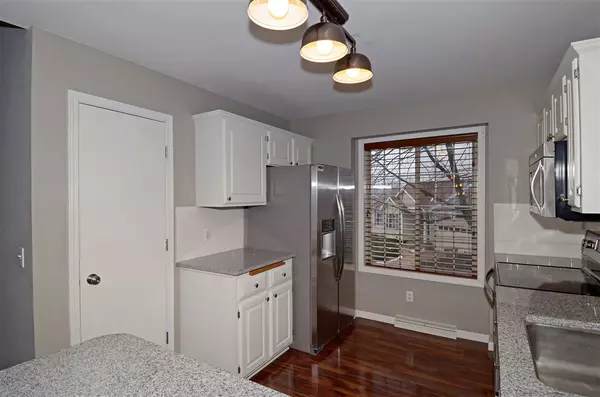Bought with Restaino & Associates
$264,000
$247,000
6.9%For more information regarding the value of a property, please contact us for a free consultation.
5205 Ridge Oak Dr Madison, WI 53704
3 Beds
3 Baths
1,654 SqFt
Key Details
Sold Price $264,000
Property Type Single Family Home
Sub Type Multi-level
Listing Status Sold
Purchase Type For Sale
Square Footage 1,654 sqft
Price per Sqft $159
Subdivision Ridgewood
MLS Listing ID 1849677
Sold Date 04/17/19
Style Bi-level
Bedrooms 3
Full Baths 3
Year Built 1997
Annual Tax Amount $4,740
Tax Year 2018
Lot Size 6,490 Sqft
Acres 0.149
Property Description
Fall in love with this meticulously maintained home offering an abundance of useful space, tons of natural light, and ample storage. Large updated kitchen perfect for cooking & entertaining. Every room flows effortless to the next. Cozy up by the fireplace in the lower level family room with walk out access to the yard. Potential to finish a 4th bedroom in the LL. Additional features include: large deck overlooking your private yard, jetted tub, and Master w/private bath & walk-in closet. Conveniently located near shopping and dining, yet perfectly tucked away off the beaten path. UHP Elite.
Location
State WI
County Dane
Area Madison - C E08
Zoning PD
Direction Thompson Dr to Esker, L on Bultman, R on Ridge Oak. (End of cul-du-sac of 5th right hand turn)
Rooms
Basement Full, Walkout to yard, Partially finished, Radon Mitigation System
Master Bath Full
Kitchen Breakfast bar, Pantry, Range/Oven, Refrigerator, Dishwasher, Microwave, Disposal
Interior
Interior Features Wood or sim. wood floor, Walk-in closet(s), Vaulted ceiling, Washer, Dryer, Water softener inc, Jetted bathtub, Cable available, Hi-Speed Internet Avail
Heating Forced air, Central air
Cooling Forced air, Central air
Fireplaces Number Gas, 1 fireplace
Laundry L
Exterior
Exterior Feature Deck
Parking Features 2 car, Attached, Opener
Building
Lot Description Cul-de-sac, Close to busline
Water Municipal water, Municipal sewer
Structure Type Vinyl
Schools
Elementary Schools Hawthorne
Middle Schools Sherman
High Schools East
School District Madison
Others
SqFt Source Assessor
Energy Description Natural gas
Pets Allowed Limited home warranty, Restrictions/Covenants
Read Less
Want to know what your home might be worth? Contact us for a FREE valuation!

Our team is ready to help you sell your home for the highest possible price ASAP

This information, provided by seller, listing broker, and other parties, may not have been verified.
Copyright 2025 South Central Wisconsin MLS Corporation. All rights reserved






