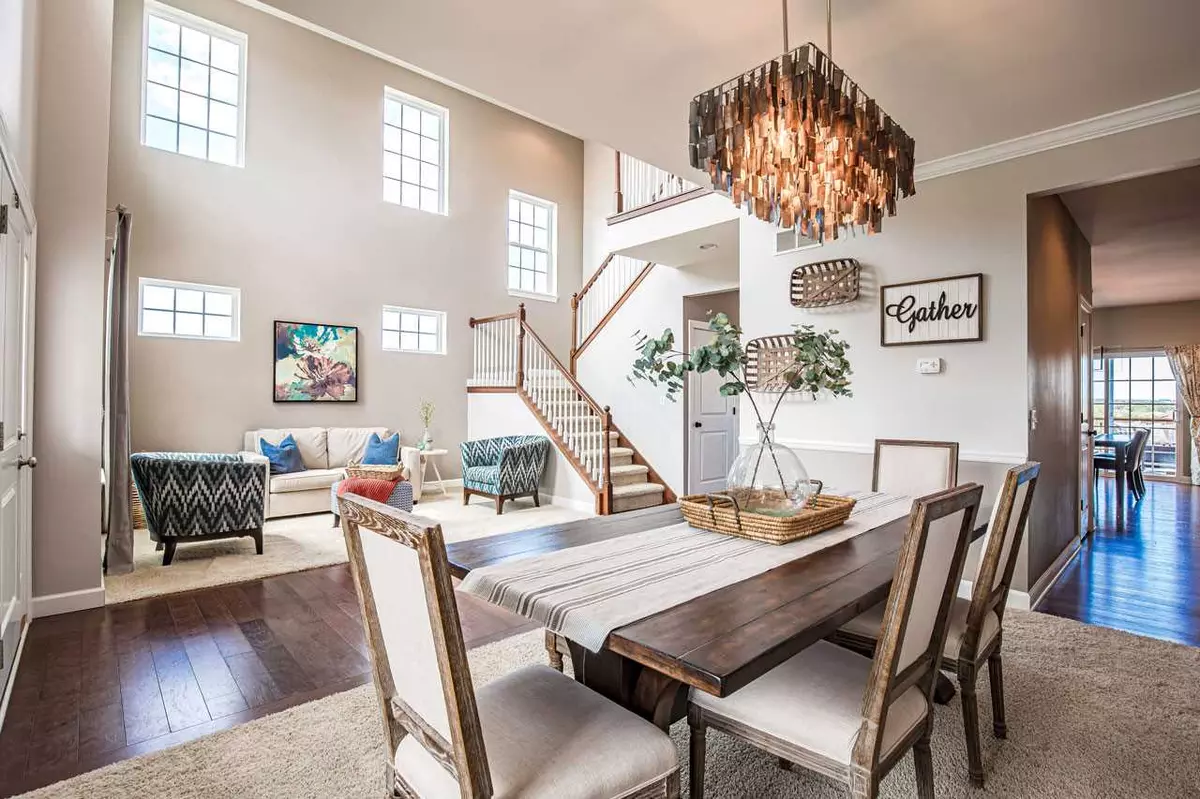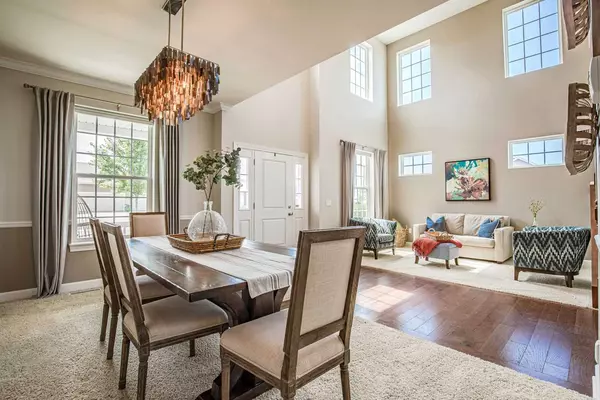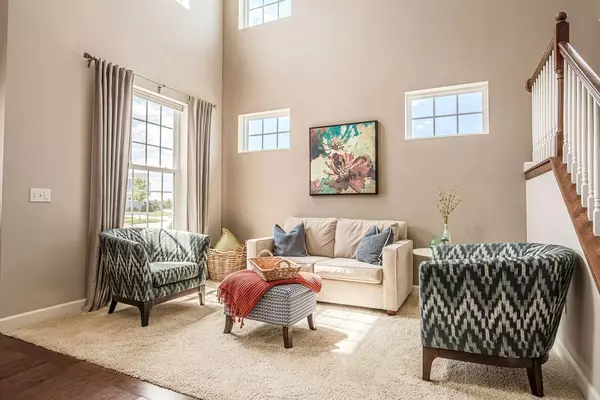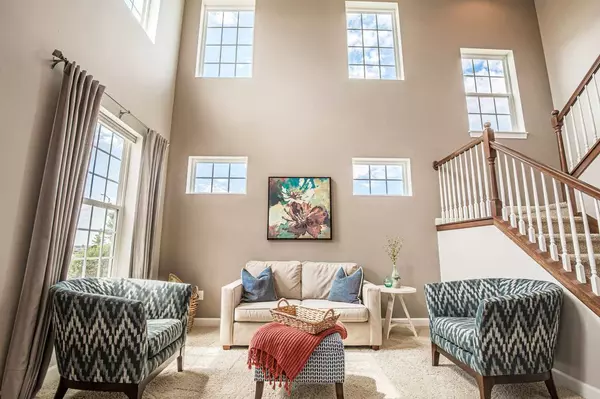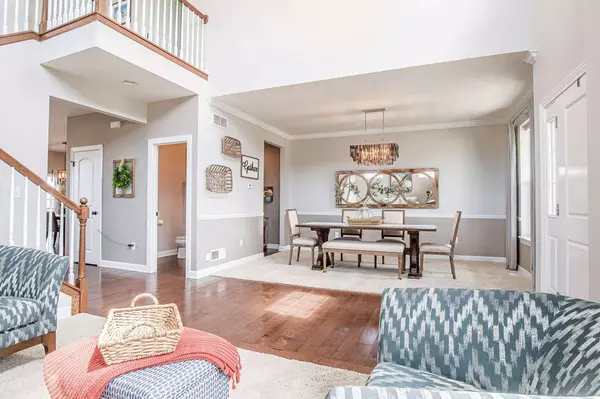Bought with RE/MAX Preferred
$500,000
$500,000
For more information regarding the value of a property, please contact us for a free consultation.
1254 SCENIC RIDGE DR Verona, WI 53593
4 Beds
2.5 Baths
2,823 SqFt
Key Details
Sold Price $500,000
Property Type Single Family Home
Sub Type 2 story
Listing Status Sold
Purchase Type For Sale
Square Footage 2,823 sqft
Price per Sqft $177
Subdivision Scenic Ridge
MLS Listing ID 1867155
Sold Date 10/18/19
Style Other
Bedrooms 4
Full Baths 2
Half Baths 1
Year Built 2013
Annual Tax Amount $8,351
Tax Year 2018
Lot Size 10,018 Sqft
Acres 0.23
Property Description
Showings begin 8/31. Stunning luxury home in Verona’s sought-after Scenic Ridge Neighborhood, with panoramic views of the countryside. Expansive layout with multiple living and dining spaces provide a great flow for entertaining. Relax at the end of the day in your private master suite with two walk-in closets and spa-like full bath, complete with an oversized soaking tub. The fully exposed unfinished lower level with a walkout to the backyard, offers the opportunity to add a bathroom, bedroom, and living space. 3-car attached garage, luxurious designer lighting and finishes. Unparalleled location and style!
Location
State WI
County Dane
Area Verona - C
Zoning RES
Direction US-18 W/UW-151 S, Exit 79 to Wisconsin PB/M, Left on Cty Hwy PB, Right on Cty Hwy M, Left on Prairie Heights, Left on Locust, Right on Scenic Ridge.
Rooms
Basement Full, Full Size Windows/Exposed, Walkout to yard, Sump pump, Stubbed for Bathroom, Poured concrete foundatn
Master Bath Full
Kitchen Pantry, Kitchen Island, Range/Oven, Refrigerator, Dishwasher, Microwave, Disposal
Interior
Interior Features Wood or sim. wood floor, Walk-in closet(s), Great room, Washer, Dryer, Air cleaner, Water softener inc, Security system, Cable available, Hi-Speed Internet Avail, At Least 1 tub
Heating Forced air, Central air
Cooling Forced air, Central air
Fireplaces Number Gas, 1 fireplace
Laundry U
Exterior
Exterior Feature Deck
Parking Features 3 car, Attached, Tandem
Building
Lot Description Corner, Rural-in subdivision, Sidewalk
Water Municipal water, Municipal sewer
Structure Type Vinyl,Aluminum/Steel
Schools
Elementary Schools Sugar Creek
Middle Schools Savanna Oaks
High Schools Verona
School District Verona
Others
SqFt Source Seller
Energy Description Natural gas
Read Less
Want to know what your home might be worth? Contact us for a FREE valuation!

Our team is ready to help you sell your home for the highest possible price ASAP

This information, provided by seller, listing broker, and other parties, may not have been verified.
Copyright 2024 South Central Wisconsin MLS Corporation. All rights reserved



